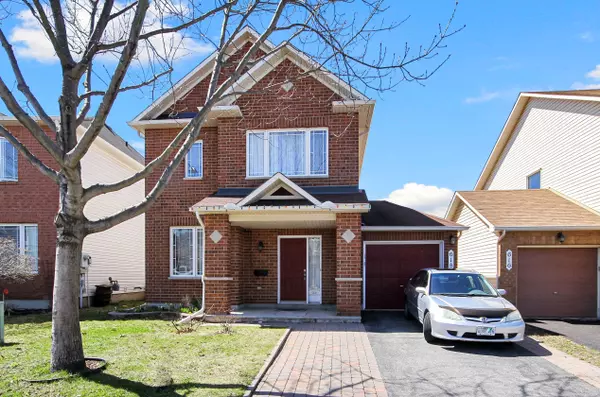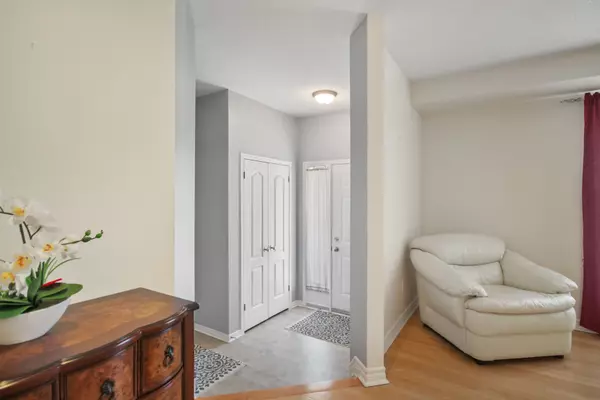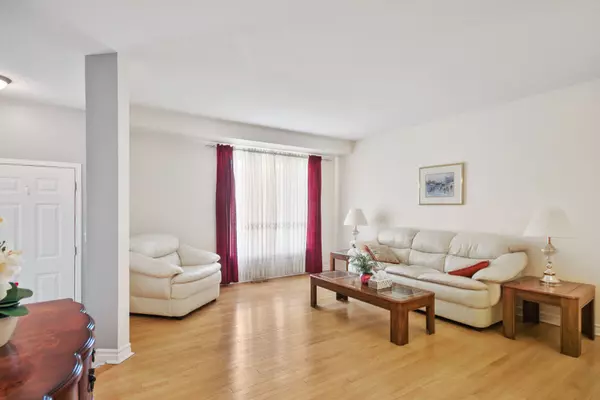REQUEST A TOUR If you would like to see this home without being there in person, select the "Virtual Tour" option and your agent will contact you to discuss available opportunities.
In-PersonVirtual Tour
$2,800
Est. payment /mo
3 Beds
3 Baths
UPDATED:
12/05/2024 09:28 PM
Key Details
Property Type Single Family Home
Sub Type Detached
Listing Status Active
Purchase Type For Lease
MLS Listing ID X11836305
Style 2-Storey
Bedrooms 3
Property Description
Don't miss this Beautiful home in Chapman Mills. Step inside to a spacious three bedroom, three bath home. Gleaming hardwood floors throughout the main level. Entertain with ease in the formal living and dining area. Open layout at the back of the home has bright eat-in kitchen, and family room with gas fireplace. Patio doors from the kitchen lead out to a large deck and fully fenced yard. 2piece bath on main level. Second floor Primary bedroom has large walk in closet, and 4piece bathroom. Two more good size bedroom and main bath. Lower level is fully finished. Close to many amenities. Don't wait! Book your viewing today!
Location
Province ON
County Ottawa
Community 7709 - Barrhaven - Strandherd
Area Ottawa
Region 7709 - Barrhaven - Strandherd
City Region 7709 - Barrhaven - Strandherd
Rooms
Family Room Yes
Basement Finished
Kitchen 1
Interior
Interior Features Other
Cooling Central Air
Fireplace No
Heat Source Gas
Exterior
Parking Features Inside Entry
Garage Spaces 2.0
Pool None
Waterfront Description None
Roof Type Shingles
Total Parking Spaces 3
Building
Foundation Poured Concrete
Read Less Info
Listed by EXP REALTY




