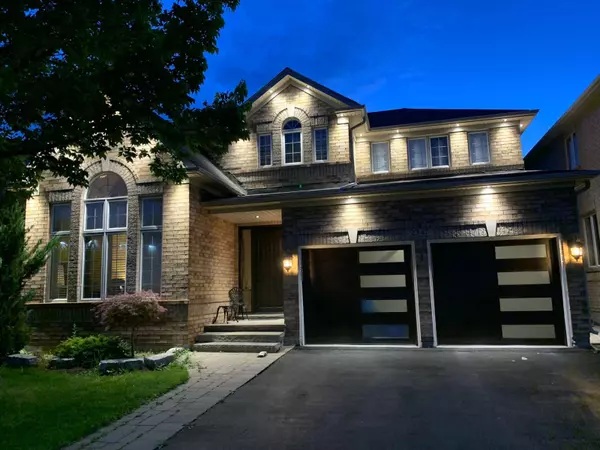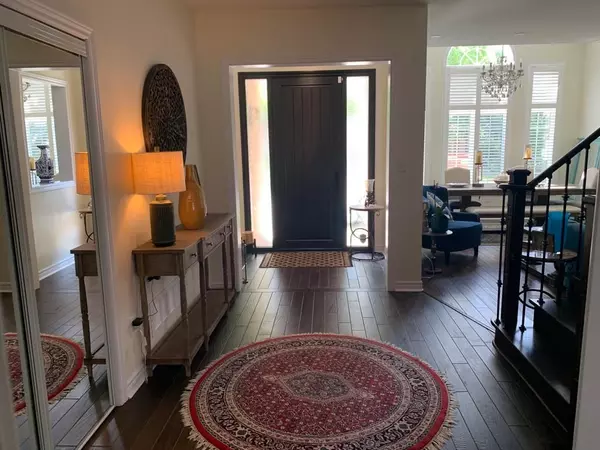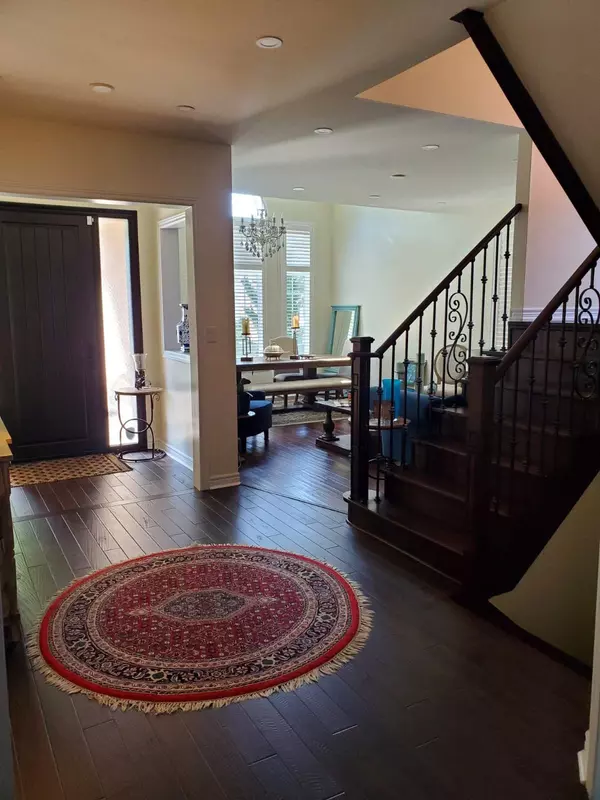REQUEST A TOUR If you would like to see this home without being there in person, select the "Virtual Tour" option and your agent will contact you to discuss available opportunities.
In-PersonVirtual Tour
$4,600
4 Beds
3 Baths
UPDATED:
02/14/2025 01:38 AM
Key Details
Property Type Single Family Home
Sub Type Detached
Listing Status Active
Purchase Type For Rent
Subdivision West Oak Trails
MLS Listing ID W11670938
Style 2-Storey
Bedrooms 4
Property Sub-Type Detached
Property Description
Gorgeous Ballantry Built Executive Home With A Great Layout Design 9' Main Flr Ceilings. Elegant Living & Dining With Large Windows, Hardwood Floors On Both Floors, Partial Cathedral Ceiling & California Shutters. Renovated Kitchen W/Island & Granite Counter Tops, Backsplash, W/Pantry & Large Breakfast Area. Stunning Crystal Chandelier In Living. Laundry On Main Floor With Access To Garage. New Front & Garage Doors. Backyard With Interlocking Patio & Gazebo **EXTRAS** Stainless Steel Fridge (2022) ,Stainless Steel Stove (2022), B/I Dishwasher Washer, Microwave, Washer & Dryer, All Window Coverings & Light Fixtures
Location
Province ON
County Halton
Community West Oak Trails
Area Halton
Rooms
Family Room Yes
Basement Full, Unfinished
Kitchen 1
Interior
Interior Features Water Heater
Cooling Central Air
Fireplace Yes
Heat Source Gas
Exterior
Parking Features Available
Garage Spaces 2.0
Pool None
Roof Type Shingles
Lot Frontage 45.93
Lot Depth 80.38
Total Parking Spaces 4
Building
Unit Features Fenced Yard,Park,School
Foundation Concrete
Read Less Info
Listed by RIGHT AT HOME REALTY, BROKERAGE




