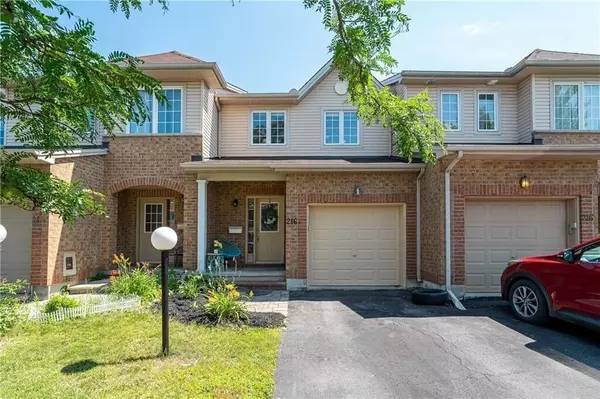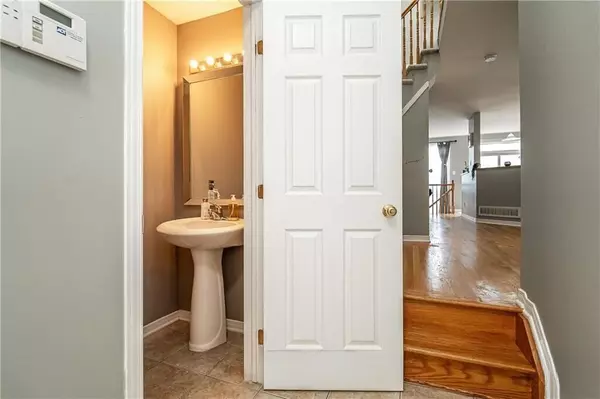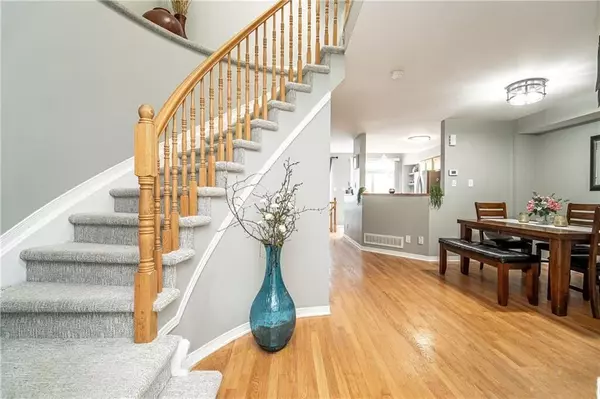REQUEST A TOUR If you would like to see this home without being there in person, select the "Virtual Tour" option and your agent will contact you to discuss available opportunities.
In-PersonVirtual Tour
$2,800
Est. payment /mo
3 Beds
2 Baths
UPDATED:
12/11/2024 07:02 PM
Key Details
Property Type Townhouse
Sub Type Att/Row/Townhouse
Listing Status Active
Purchase Type For Lease
MLS Listing ID X11572891
Style 2-Storey
Bedrooms 3
Property Description
Step into your ideal home in a highly desirable, family-friendly neighbourhood! This well-cared-for 3-bedroom, 3-bathroom property boasts elegant hardwood floors on the main level, creating a warm and inviting atmosphere. The open-concept kitchen and dining area cater perfectly to cooking enthusiasts and family gatherings. Upstairs, you'll find three generously sized bedrooms designed for comfort and relaxation. The fully finished basement offers a versatile space for movie nights, games, or entertaining guests. Outside, a charming gazebo awaits, perfect for hosting outdoor get-togethers, alongside the convenience of a 1-car garage. Situated close to Longfields-Davidson Heights Secondary School (grades 7-12), with top-rated schools, parks, shopping, and grocery stores just minutes away, this home provides unparalleled convenience. Make cherished memories in a community that truly has it all. Don't miss the chance to call this exceptional property your own!
Location
Province ON
County Ottawa
Community 7706 - Barrhaven - Longfields
Area Ottawa
Region 7706 - Barrhaven - Longfields
City Region 7706 - Barrhaven - Longfields
Rooms
Family Room Yes
Basement Finished
Kitchen 1
Interior
Interior Features None
Cooling Central Air
Fireplace Yes
Heat Source Gas
Exterior
Parking Features Available
Garage Spaces 1.0
Pool None
Roof Type Shingles
Lot Depth 98.43
Total Parking Spaces 2
Building
Foundation Poured Concrete
Read Less Info
Listed by RE/MAX HALLMARK REALTY GROUP




