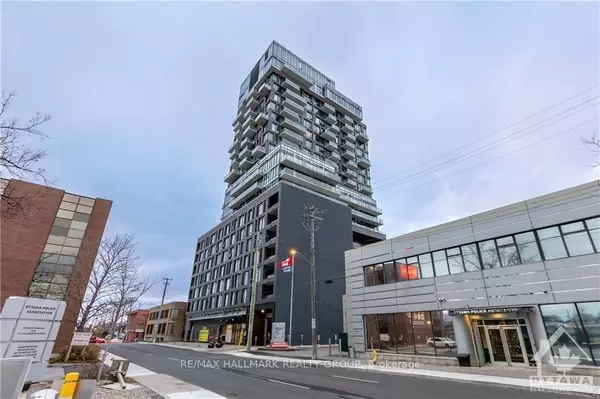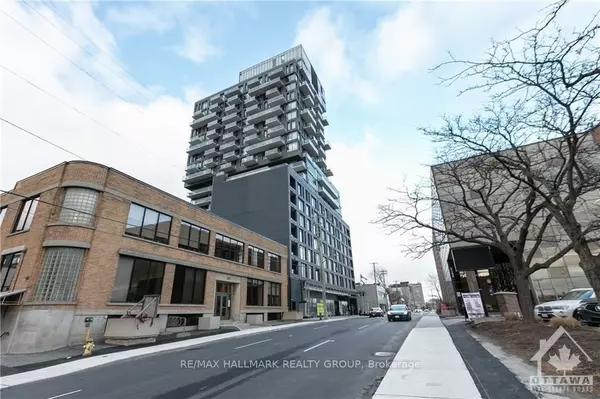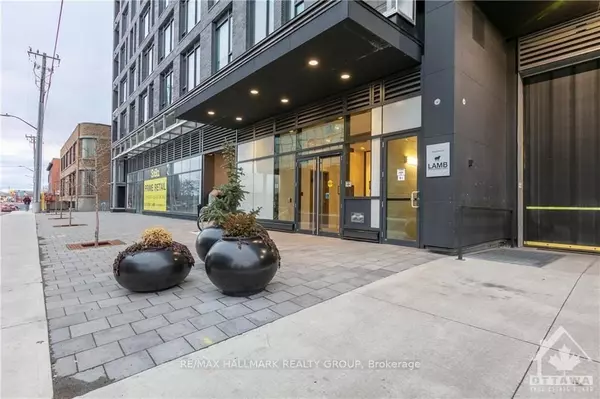REQUEST A TOUR If you would like to see this home without being there in person, select the "Virtual Tour" option and your agent will contact you to discuss available opportunities.
In-PersonVirtual Tour
$1,800
Est. payment /mo
1 Bath
UPDATED:
11/29/2024 07:02 PM
Key Details
Property Type Condo
Sub Type Condo Apartment
Listing Status Active
Purchase Type For Lease
Approx. Sqft 0-499
MLS Listing ID X11571418
Style Apartment
Property Description
Flooring: Hardwood, SoBa! a luxury condo located at Catherine; This fantastic Loft plus Den is the perfect space for downtown living. With modern appliances, innovative design, you're definitely not going to want to miss out on this one. Floor to ceiling windows, pre-engineered hdwd floors, stainless steel appliance. This 411 sq.ft. (as per builder's plan) has plenty of living space and room for your home office. The open concept floor plan makes this unit airy and the floor to ceiling windows let in plenty of natural light. You can enjoy barbecuing and entertaining your guests on your private terrace. Centrally located - walking distance to Parliament, Byward Market, Rideau Centre, Rideau Canal, University of Ottawa, Dows Lake, stores, gyms, schools, museum & restaurants. Amenities include Sky Garden Party Room and Outdoor Spa Pool, concierge/security and gym, LRT.
Location
Province ON
County Ottawa
Community 4103 - Ottawa Centre
Area Ottawa
Region 4103 - Ottawa Centre
City Region 4103 - Ottawa Centre
Rooms
Family Room Yes
Basement None
Kitchen 1
Interior
Interior Features Other
Cooling Central Air
Fireplace Yes
Heat Source Gas
Exterior
Parking Features None
Exposure North
Building
Story 7
Unit Features Rec./Commun.Centre,Public Transit,Park
Locker None
Others
Pets Allowed Restricted
Read Less Info
Listed by RE/MAX HALLMARK REALTY GROUP




