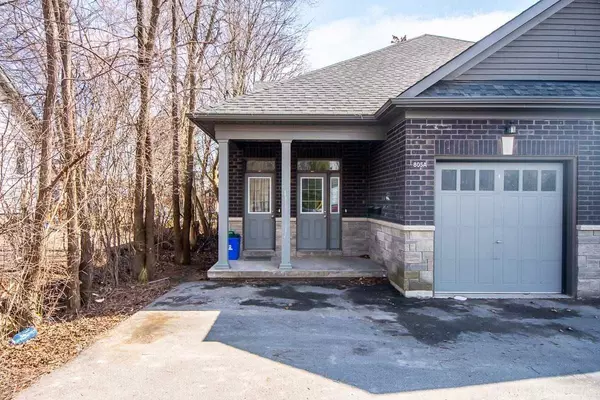REQUEST A TOUR If you would like to see this home without being there in person, select the "Virtual Tour" option and your agent will contact you to discuss available opportunities.
In-PersonVirtual Tour

$1,197,000
Est. payment /mo
4 Beds
4 Baths
UPDATED:
11/28/2024 08:45 PM
Key Details
Property Type Multi-Family
Sub Type Semi-Detached
Listing Status Active
Purchase Type For Sale
MLS Listing ID E11205527
Style Bungaloft
Bedrooms 4
Annual Tax Amount $5,518
Tax Year 2024
Property Description
Beautifully Built Semi-Detached Bungaloft w/ Legal Duplex in Perfect Location. Amazing Investment Opportunity! Open Concept Design, 9' Ceilings & Large Windows for Natural Light, Large Great Rm with 19' Vaulted Ceiling , Kitchen w/ Quartz Breakfast Island, Custom Cabinetry, Stainless Steel Appliances, Luxury Vinyl Flooring, Separate Laundry, Powder & Main Bathroom. Main Floor w/ Gorgeous Oak Staircase to Loft. 8' Ceiling Loft w/Half Wall Overlooking Below. Tenants Must Be Assumed
Location
Province ON
County Durham
Community Downtown Whitby
Area Durham
Region Downtown Whitby
City Region Downtown Whitby
Rooms
Family Room Yes
Basement Apartment, Separate Entrance
Main Level Bedrooms 1
Kitchen 2
Separate Den/Office 2
Interior
Interior Features Primary Bedroom - Main Floor
Cooling Central Air
Exterior
Parking Features Private
Garage Spaces 4.0
Pool None
Roof Type Shingles
Total Parking Spaces 4
Building
Foundation Poured Concrete
Others
Senior Community Yes
Read Less Info
Listed by ROYAL LEPAGE FRANK REAL ESTATE
GET MORE INFORMATION





