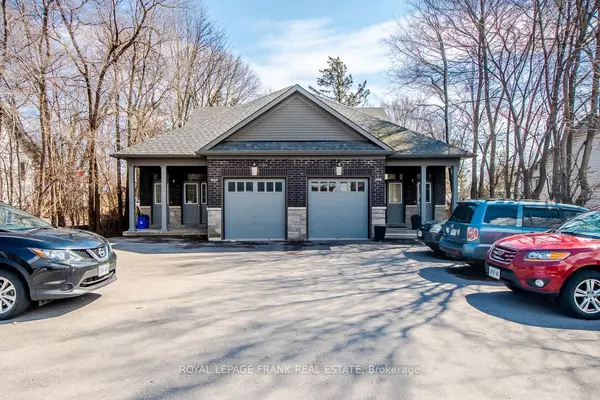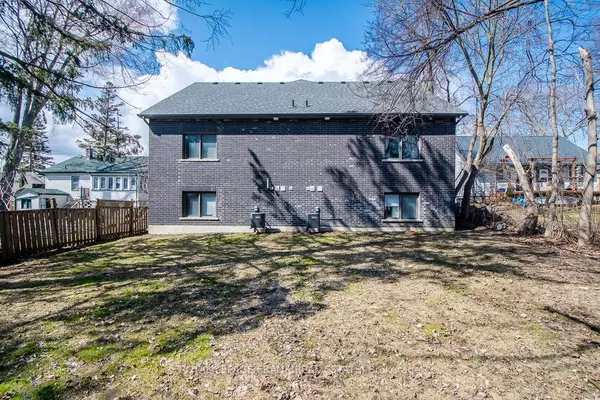REQUEST A TOUR If you would like to see this home without being there in person, select the "Virtual Tour" option and your agent will contact you to discuss available opportunities.
In-PersonVirtual Tour

$1,197,000
Est. payment /mo
2 Beds
4 Baths
UPDATED:
11/28/2024 08:43 PM
Key Details
Property Type Single Family Home
Sub Type Semi-Detached
Listing Status Active
Purchase Type For Sale
MLS Listing ID E11196430
Style Bungaloft
Bedrooms 2
Annual Tax Amount $5,379
Tax Year 2024
Property Description
Beautifully Built Semi-Detached Bungaloft w/ Legal Duplex in Perfect Location. Amazing Investment Opportunity! Open Concept Design, 9' Ceilings & Large Windows for Natural Light, Large Great Rm with 19' Vaulted Ceiling , Kitchen w/ Quartz Breakfast Island, Custom Cabinetry, SS Appliances, Luxury Vinyl Flooring, Separate Laundry, Powder & Main Bathroom. Main Floor w/ Gorgeous Oak Staircase to Loft. 8' Ceiling Loft w/Half Wall Overlooking Below. Tenanted & Tenants Must Be Assumed
Location
Province ON
County Durham
Community Downtown Whitby
Area Durham
Region Downtown Whitby
City Region Downtown Whitby
Rooms
Family Room Yes
Basement Apartment, Separate Entrance
Kitchen 2
Separate Den/Office 2
Interior
Interior Features Primary Bedroom - Main Floor
Heating Yes
Cooling Central Air
Fireplace No
Heat Source Gas
Exterior
Parking Features Private
Garage Spaces 3.0
Pool None
Roof Type Shingles
Total Parking Spaces 4
Building
Foundation Poured Concrete
Read Less Info
Listed by ROYAL LEPAGE FRANK REAL ESTATE
GET MORE INFORMATION





