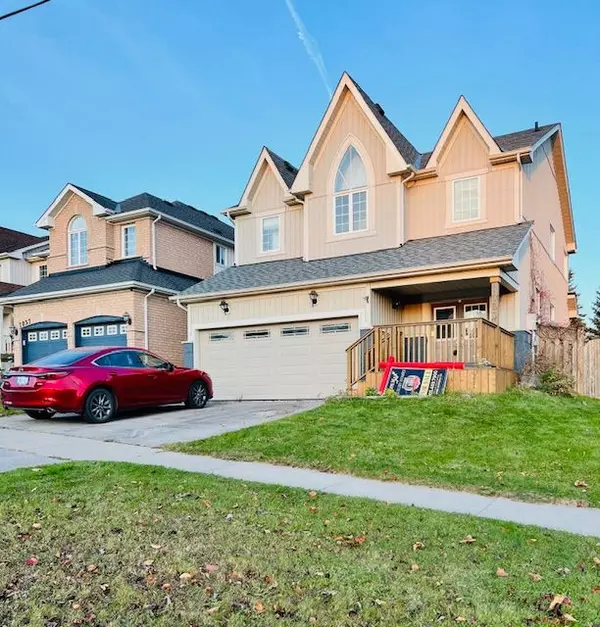REQUEST A TOUR If you would like to see this home without being there in person, select the "Virtual Tour" option and your agent will contact you to discuss available opportunities.
In-PersonVirtual Tour

$3,150
4 Beds
3 Baths
UPDATED:
11/20/2024 11:48 PM
Key Details
Property Type Single Family Home
Sub Type Detached
Listing Status Active
Purchase Type For Rent
Approx. Sqft 2000-2500
MLS Listing ID E10431432
Style 2-Storey
Bedrooms 4
Property Description
Nestled Within Oshawa's Serene Pinecrest Community, This Exquisite Detached Two-Storey Home. The Main Level Presents entrance with a big foyer, a Spacious Layout Including A Formal Dining Room , And A Large Living Room Perfect For Entertaining Guests. The Kitchen Feature Stainless Steel Appliances, Breakfast Area, And Complete With A Walkout To A Backyard Oasis, Ideal For Summer Gatherings. Convenience Is Key With A Main Floor Laundry And Direct Access To The Garage From Inside The Home. Upstairs, Discover Four Bright And Generously Sized Bedrooms, Each Offering Ample Natural Light. The Primary Suite Is A True Retreat, Featuring His And Hers Walk-In Closets And A Large Five Piece Ensuite Bathroom, Promising Relaxation And Privacy. Nearby Parks, Schools, Public Transportation, And More Amenities., Easy Access To 401& 407. Enjoy all the amenities nearby including cineplex, walmart and canadian tire etc at prime location Smart Centers- Oshawa North. Don't Miss The Chance To Make This Your New Home.
Location
Province ON
County Durham
Area Pinecrest
Rooms
Family Room Yes
Basement Separate Entrance, Finished
Kitchen 1
Interior
Interior Features Other
Cooling Central Air
Fireplaces Type Family Room, Electric
Fireplace Yes
Heat Source Gas
Exterior
Exterior Feature Porch
Garage Private Double
Garage Spaces 2.0
Pool None
Roof Type Asphalt Shingle
Total Parking Spaces 6
Building
Foundation Brick
Read Less Info
Listed by ROYAL LEPAGE PLATINUM REALTY
GET MORE INFORMATION





