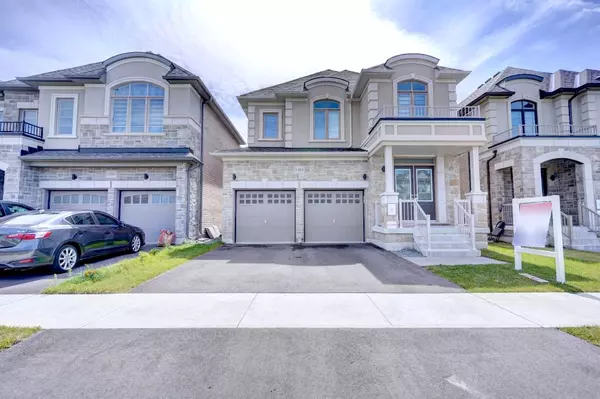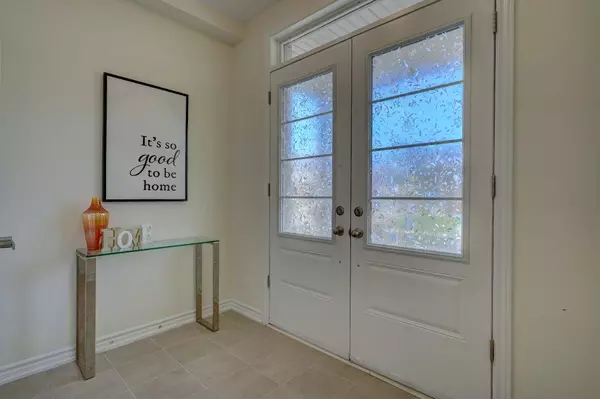REQUEST A TOUR If you would like to see this home without being there in person, select the "Virtual Tour" option and your agent will contact you to discuss available opportunities.
In-PersonVirtual Tour

$1,239,000
Est. payment /mo
4 Beds
5 Baths
UPDATED:
11/23/2024 07:12 PM
Key Details
Property Type Single Family Home
Sub Type Detached
Listing Status Active
Purchase Type For Sale
Approx. Sqft 2500-3000
MLS Listing ID E10426748
Style 2-Storey
Bedrooms 4
Annual Tax Amount $7,931
Tax Year 2024
Property Description
Prestigious Kingsview Ridge Masterpiece in Oshawa Step into this stunning detached home in Oshawa's sought-after Kingsview Ridge community, boasting over 3,500 sq ft of luxury living space. With 4 spacious bedrooms, 4.5 elegant bathrooms, and a builder-finished basement featuring a full washroom and separate entrance, this home offers endless possibilities .Designed for modern family living, the home showcases:Open-concept layout with soaring 9-foot ceilings.Rich hardwood floors and premium tiles throughout.Gourmet kitchen with stainless steel appliances, perfect for culinary creations.Cozy family room with a charming fireplace, ideal for gathering with loved ones.The double-car garage and beautifully landscaped lot complete the picture, offering both style and functionality.
Location
Province ON
County Durham
Area Eastdale
Rooms
Family Room Yes
Basement Finished, Separate Entrance
Kitchen 1
Interior
Interior Features Other
Cooling Central Air
Fireplace Yes
Heat Source Gas
Exterior
Garage Available
Garage Spaces 2.0
Pool None
Roof Type Shingles
Total Parking Spaces 4
Building
Foundation Concrete
Read Less Info
Listed by RE/MAX PRESIDENT REALTY
GET MORE INFORMATION





