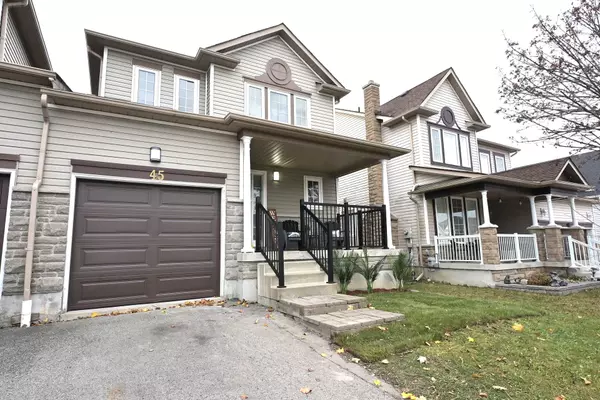REQUEST A TOUR If you would like to see this home without being there in person, select the "Virtual Tour" option and your agent will contact you to discuss available opportunities.
In-PersonVirtual Tour

$849,900
Est. payment /mo
3 Beds
3 Baths
UPDATED:
11/14/2024 10:38 PM
Key Details
Property Type Townhouse
Sub Type Att/Row/Townhouse
Listing Status Active
Purchase Type For Sale
MLS Listing ID E10425079
Style 2-Storey
Bedrooms 3
Annual Tax Amount $5,442
Tax Year 2023
Property Description
Huge 30ft lot only linked at the garage! This fabulous 3 bedroom, 3 bath home offers access to the backyard through the west side gate & garage. Inviting front porch leads you through to the open concept living space featuring hardwood flooring throughout the dining & living room with cozy gas fireplace & backyard views. Spacious kitchen boasting quartz counters, backsplash, gas stove, centre island with breakfast bar, ceramic floors & ample cupboard/counter space! Breakfast area with sliding glass walk-out to a fully fenced backyard with patio & plenty of room for child's play! Upstairs offers 3 generous bedrooms, primary retreat complete with walk-in closet & 4pc ensuite. Situated in a highly sought after Brooklin community, steps to schools, parks, transits & easy hwy 407/412 access for commuters!
Location
Province ON
County Durham
Area Brooklin
Rooms
Family Room No
Basement Full, Unfinished
Kitchen 1
Interior
Interior Features Storage, Water Heater
Heating Yes
Cooling Central Air
Fireplaces Type Natural Gas
Fireplace No
Heat Source Gas
Exterior
Exterior Feature Deck, Patio
Garage Private
Garage Spaces 1.0
Pool None
Waterfront No
Waterfront Description None
Roof Type Shingles
Parking Type Attached
Total Parking Spaces 2
Building
Unit Features Fenced Yard,Library,Park,Public Transit,Rec./Commun.Centre,School
Foundation Unknown
Read Less Info
Listed by TANYA TIERNEY TEAM REALTY INC.
GET MORE INFORMATION





