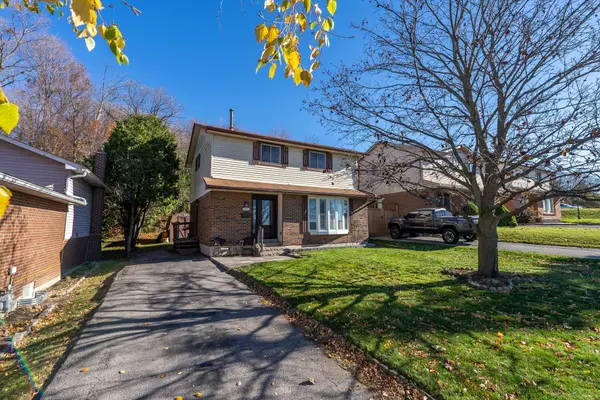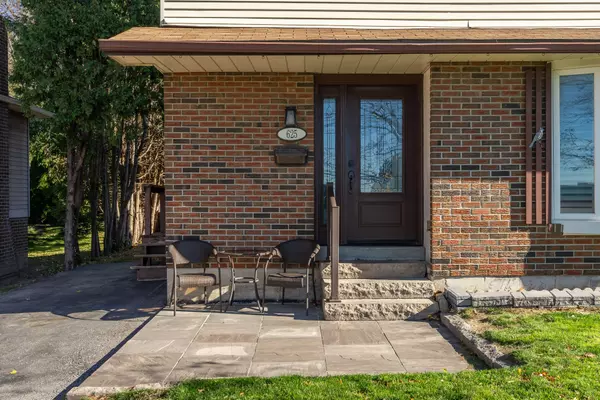REQUEST A TOUR If you would like to see this home without being there in person, select the "Virtual Tour" option and your agent will contact you to discuss available opportunities.
In-PersonVirtual Tour

$599,900
Est. payment /mo
2 Beds
2 Baths
UPDATED:
11/14/2024 03:52 PM
Key Details
Property Type Single Family Home
Sub Type Detached
Listing Status Active
Purchase Type For Sale
MLS Listing ID E10423967
Style 2-Storey
Bedrooms 2
Annual Tax Amount $3,978
Tax Year 2023
Property Description
Beautiful, Detached Family Home In A Prime Location & Backing Onto Ravine! The Main Floor Is Filled With Natural Light & Features The Powder Room, A Large Living Room W/ Bay Window & Hardwood Floors, The Bright White Kitchen W/ Backsplash & Breakfast Bar W/ Seating, Combined W/ The Dining Area & Walkout To Deck & Private Backyard, Lined With Trees & Backing Onto Ravine! Head Upstairs Where You Will Find Laminate Flooring Throughout, The Oversized Primary Bedroom, Second Bedroom & A Large 5 Piece Bathroom Ft. Walk-In Glass Shower & Separate Soaker Tub! The Basement Offers Laminate Flooring Throughout, An Additional, Newly Reno'd Bedroom W/ Large Double Closet, The Laundry Room W/ New Washer & Dryer, As Well As A Spacious Rec Room W/ Cozy Brick Fireplace! This Home Is Conveniently Located Just Minutes From The 401 For Easy Commuting & Across From Park & Plaza W/ Restaurants, Grocery Store, Drug Store & More! Do Not Miss Your Opportunity To Own This Immaculate Home!
Location
Province ON
County Durham
Area Donevan
Rooms
Family Room No
Basement Finished, Separate Entrance
Kitchen 1
Separate Den/Office 1
Interior
Interior Features None
Cooling Central Air
Fireplace Yes
Heat Source Gas
Exterior
Garage Private
Garage Spaces 4.0
Pool None
Waterfront No
Roof Type Shingles
Parking Type None
Total Parking Spaces 4
Building
Foundation Concrete
Read Less Info
Listed by KELLER WILLIAMS ENERGY REAL ESTATE, BROKERAGE
GET MORE INFORMATION





