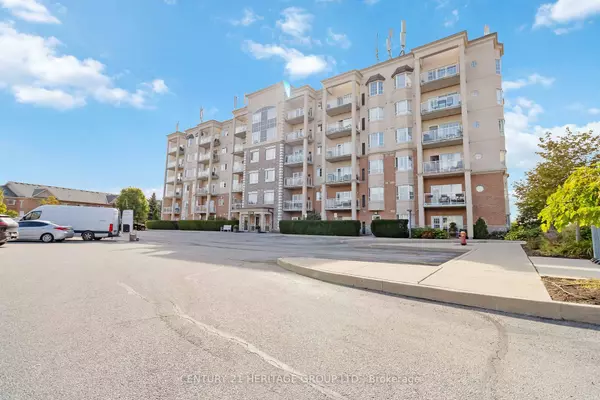REQUEST A TOUR If you would like to see this home without being there in person, select the "Virtual Tour" option and your agent will contact you to discuss available opportunities.
In-PersonVirtual Tour

$599,800
Est. payment /mo
2 Beds
2 Baths
UPDATED:
11/13/2024 06:25 PM
Key Details
Property Type Condo
Sub Type Condo Apartment
Listing Status Active
Purchase Type For Sale
Approx. Sqft 1000-1199
MLS Listing ID W10422358
Style Apartment
Bedrooms 2
HOA Fees $467
Annual Tax Amount $2,684
Tax Year 2024
Property Description
Team Tiger presents a rarely offered 2-bedroom plus den condo that redefines modern living. This spacious residence boasts 2 well-appointed bathrooms, ensuring comfort and privacy for all. As you step inside, you're greeted by an inviting open-concept layout that seamlessly connects the living, dining, and kitchen areas. The design enhances the flow of space, making it perfect for entertaining or relaxing. Large windows throughout the family room and bedrooms allow natural light to cascade in, creating a warm and welcoming atmosphere. With unobstructed private views of lush greenery, you can unwind in peace while enjoying the beauty of nature right from your home. The den offers versatility, serving as an ideal workspace, guest room, or cozy reading nook. Each bedroom provides ample space and storage, ensuring a comfortable retreat at the end of the day. This suite combines tranquility with modern amenities, making it a perfect sanctuary.
Location
Province ON
County Halton
Area Clarke
Rooms
Family Room Yes
Basement None
Kitchen 1
Separate Den/Office 1
Interior
Interior Features None
Cooling Central Air
Fireplace Yes
Heat Source Gas
Exterior
Garage Underground
Garage Spaces 1.0
Waterfront No
Parking Type Underground
Total Parking Spaces 1
Building
Story 3
Unit Features Park,Public Transit,School,School Bus Route
Locker Exclusive
Others
Pets Description Restricted
Read Less Info
Listed by CENTURY 21 HERITAGE GROUP LTD.
GET MORE INFORMATION





