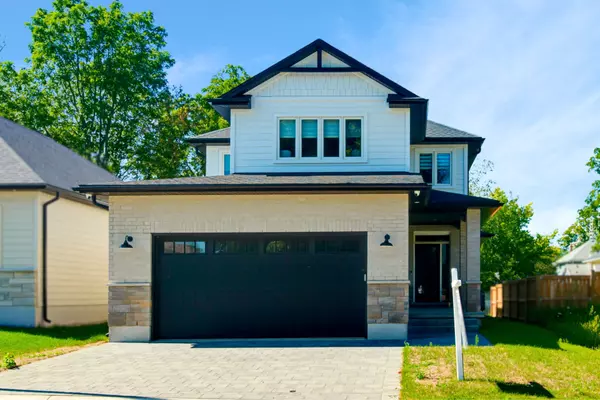REQUEST A TOUR If you would like to see this home without being there in person, select the "Virtual Tour" option and your agent will contact you to discuss available opportunities.
In-PersonVirtual Tour

$839,900
Est. payment /mo
5 Beds
4 Baths
UPDATED:
11/13/2024 02:49 PM
Key Details
Property Type Condo
Sub Type Detached Condo
Listing Status Active
Purchase Type For Sale
Approx. Sqft 2000-2249
MLS Listing ID X10421749
Style 2-Storey
Bedrooms 5
HOA Fees $120
Tax Year 2024
Property Description
Discover the charm of Mount Brydges with Turner Homes' stunning new build, The Montana. This elegant home features 2,260 sq. ft. of thoughtfully designed space and a classic facade that beautifully combines stone, brick, and vinyl. Experience timeless style and modern comfort in one perfect package. The paver stone driveway leads to a stunning two-story home with three bedrooms and three bathrooms, offering ample space for a growing family. The main floor is designed with an open-concept layout that creates an airy and bright atmosphere, and the beautiful hardwood flooring throughout adds warmth and sophistication. The office on the main floor provides extra space tailored to your needs. The kitchen, equipped with modern finishes, quartz countertops, ample cupboard space, and a large island, is perfect for culinary creations and entertaining guests. The living room features an elegant fireplace that serves as the focal point of the space, perfect for family gatherings and late-night conversations. Upstairs, the three generous bedrooms offer aprivate sanctuary for each member of the family. The grand primary bedroom includes a spa-like 5-piece ensuite and an extra-large walk-in closet. The unfinished lower level offers endless potential, ready for your personal touch with the option to finish at an affordable cost. Located just 20 minutes from London, this property is ideal for families wanting to experience small-town living while still being close to the amenities of a big city. Right next door to this subdivision, you will also find the local hockey arena, parks, baseball diamonds, walking trails, and more! Whether you're a young family looking for a spacious home to grow into or an established family searching for your dream abode, this stunning property offers everything you need and more. Don't miss out on this amazing opportunity!
Location
Province ON
County Middlesex
Zoning R1
Rooms
Family Room Yes
Basement Unfinished
Kitchen 1
Separate Den/Office 2
Interior
Interior Features Other
Cooling Central Air
Fireplaces Number 1
Fireplaces Type Natural Gas
Laundry Laundry Room, Sink
Exterior
Exterior Feature Porch, Lighting
Garage Private
Garage Spaces 4.0
Roof Type Asphalt Shingle
Parking Type Attached
Total Parking Spaces 4
Building
Foundation Poured Concrete
Locker None
Others
Security Features Smoke Detector,Carbon Monoxide Detectors
Pets Description Restricted
Read Less Info
Listed by THE REALTY FIRM INC.
GET MORE INFORMATION





