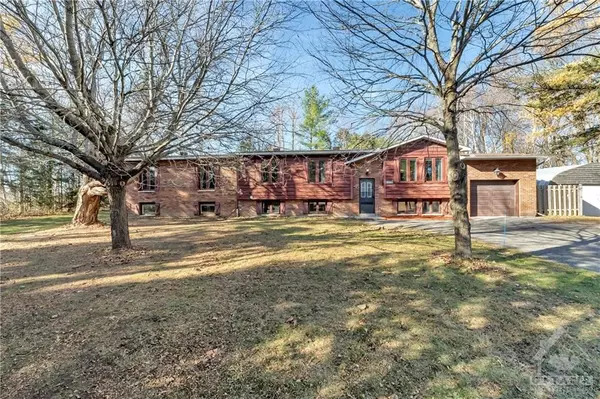REQUEST A TOUR If you would like to see this home without being there in person, select the "Virtual Tour" option and your agent will contact you to discuss available opportunities.
In-PersonVirtual Tour

$764,900
Est. payment /mo
3 Beds
3 Baths
UPDATED:
11/13/2024 11:19 PM
Key Details
Property Type Single Family Home
Sub Type Detached
Listing Status Active
Purchase Type For Sale
MLS Listing ID X10419658
Style Other
Bedrooms 3
Annual Tax Amount $4,082
Tax Year 2024
Property Description
Flooring: Tile, Flooring: Hardwood, Flooring: Carpet W/W & Mixed, **OPEN HOUSE: Sunday, November 17th 2:00-4:00PM**Presenting an exceptional detached Hi-Ranch home offering 5 spacious bedrooms and 3 well-appointed bathrooms. This residence has been meticulously updated, including new windows on the upper level (2014) and a fully renovated basement with two expansive recreation rooms, two additional bedrooms, and a stylish bathroom—perfect for family living or hosting guests. The property also features a separate steel garage, ideal for a workshop or additional storage. Outside, enjoy a private, tranquil backyard with a refreshing pool and a luxurious hot tub—perfect for relaxation year-round. Located in a peaceful, family-friendly neighborhood, this home blends modern upgrades with a serene atmosphere, offering privacy and convenience in equal measure. A truly exceptional opportunity—schedule your viewing today.
Location
Province ON
County Ottawa
Area 9104 - Huntley Ward (South East)
Rooms
Family Room Yes
Basement Full, Finished
Separate Den/Office 2
Interior
Interior Features Unknown
Cooling Central Air
Fireplaces Type Electric
Fireplace Yes
Heat Source Gas
Exterior
Exterior Feature Hot Tub, Deck
Garage Unknown
Pool Above Ground
Roof Type Asphalt Shingle
Parking Type Detached
Total Parking Spaces 4
Building
Unit Features Golf,Public Transit
Foundation Other, Concrete
Others
Security Features Unknown
Pets Description Unknown
Read Less Info
Listed by TRINITYSTONE REALTY INC.
GET MORE INFORMATION





