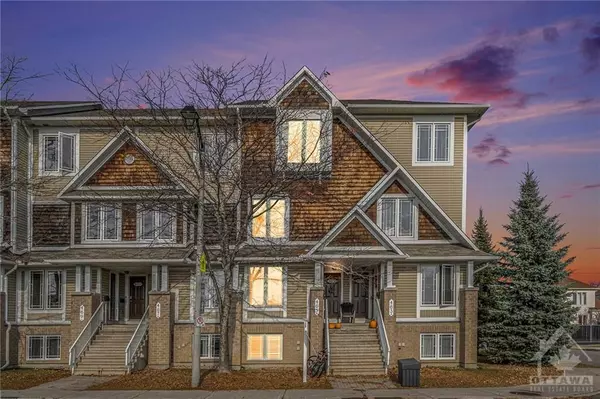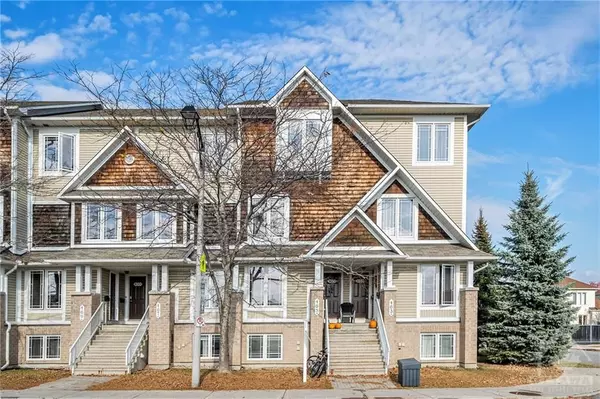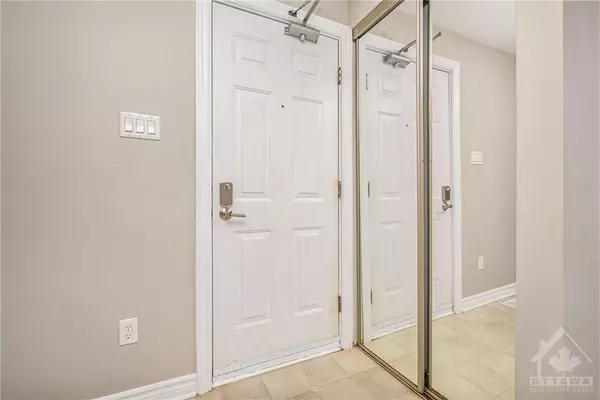REQUEST A TOUR If you would like to see this home without being there in person, select the "Virtual Tour" option and your agent will contact you to discuss available opportunities.
In-PersonVirtual Tour
$410,000
2 Beds
3 Baths
UPDATED:
11/12/2024 02:36 AM
Key Details
Property Type Condo
Sub Type Condo Apartment
Listing Status Active
Purchase Type For Rent
MLS Listing ID X10418777
Style Other
Bedrooms 2
HOA Fees $196
Annual Tax Amount $2,620
Tax Year 2024
Property Description
Flooring: Hardwood, Discover this charming 2-storey, 2-bedroom terrace home nestled in the vibrant heart of downtown Barrhaven on Chapman Mills Drive. Enjoy the convenience of being within walking distance to transit, schools, shopping, and a gym. The main floor boasts beautiful maple hardwood floors. This home features 2.5 bathrooms, including 2 en-suite baths for both spacious bedrooms, ensuring comfort and privacy. With ample closet and storage space, you'll have everything you need. Don't miss out book your showing today!, Flooring: Carpet Wall To Wall
Location
Province ON
County Ottawa
Zoning Residential Condo
Rooms
Family Room No
Basement Full, Finished
Separate Den/Office 2
Interior
Interior Features Unknown
Cooling Central Air
Inclusions Stove, Microwave, Dryer, Refrigerator, Dishwasher, Hood Fan
Laundry Ensuite
Exterior
Parking Features Unknown
Garage Spaces 1.0
Pool None
Roof Type Asphalt Shingle
Total Parking Spaces 1
Building
Foundation Concrete
Others
Security Features Unknown
Pets Allowed Yes
Read Less Info
Listed by UNRESERVED BROKERAGE




