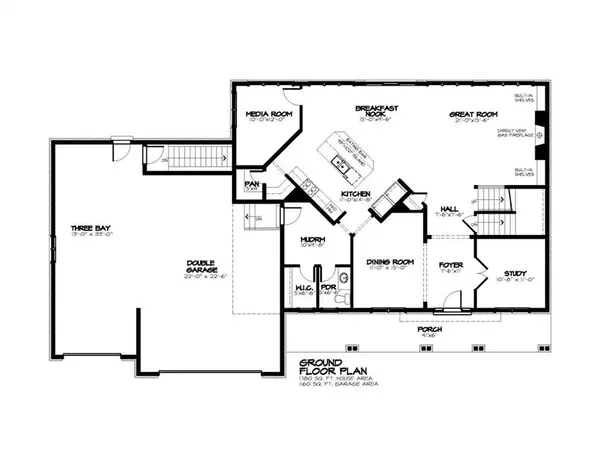REQUEST A TOUR If you would like to see this home without being there in person, select the "Virtual Tour" option and your agent will contact you to discuss available opportunities.
In-PersonVirtual Tour

$2,450,000
Est. payment /mo
4 Beds
5 Baths
0.5 Acres Lot
UPDATED:
11/12/2024 02:31 AM
Key Details
Property Type Single Family Home
Sub Type Detached
Listing Status Active
Purchase Type For Sale
MLS Listing ID X10418759
Style 2-Storey
Bedrooms 4
Tax Year 2024
Lot Size 0.500 Acres
Property Description
Beautifully designed, New custom 5 bed, 5 bath home in Manotick! This open concept design features large great room with gas fireplace, which is open to a large eat-in kitchen featuring: quartz counters, large island, stainless steel appliances, and walk-in pantry. Separate dining room, 2 offices, and main floor mudroom. The second level features a master suite with luxurious 5-piece ensuite, also has a large walk-in closet which is connects to the laundry room. Three other generous size bedrooms one with its own 4-piece ensuite and the other two share a Jack & Jill bathroom. Partially finished basement with large rec-room, den/hobby room, 3 piece bath and lots of storage space and access to the three-car garage. Interior finishes have been selected. The home is in its finishing stages. Property has been seeded and driveway will be paved., Flooring: Tile, Flooring: Hardwood
Location
Province ON
County Ottawa
Area 8002 - Manotick Village & Manotick Estates
Rooms
Family Room Yes
Basement Full, Partially Finished
Separate Den/Office 1
Interior
Interior Features Air Exchanger
Cooling Central Air
Fireplaces Type Natural Gas
Fireplace Yes
Heat Source Gas
Exterior
Garage Inside Entry
Pool None
Roof Type Asphalt Shingle
Parking Type Other
Total Parking Spaces 6
Building
Unit Features Park,School Bus Route
Foundation Concrete
Others
Security Features Unknown
Pets Description Unknown
Read Less Info
Listed by RE/MAX AFFILIATES REALTY LTD.
GET MORE INFORMATION





