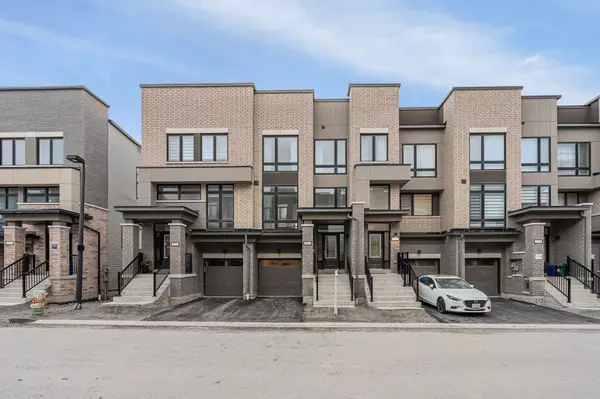REQUEST A TOUR If you would like to see this home without being there in person, select the "Virtual Tour" option and your agent will contact you to discuss available opportunities.
In-PersonVirtual Tour

$699,000
Est. payment /mo
3 Beds
3 Baths
UPDATED:
11/19/2024 08:33 PM
Key Details
Property Type Townhouse
Sub Type Att/Row/Townhouse
Listing Status Pending
Purchase Type For Sale
MLS Listing ID E10417835
Style 3-Storey
Bedrooms 3
Annual Tax Amount $3,207
Tax Year 2024
Property Description
Welcome to this beautifully designed North Oshawa townhome, just one year new and nestled in one of the area's most desirable communities. This home combines modern elegance with thoughtful design, making it a perfect fit for anyone looking for style, space, and convenience. With 9 foot ceilings and an open-concept floor plan, this townhome feels spacious and inviting, perfect for both relaxing and entertaining. Impeccably maintained, this home features contemporary finishes, premium flooring, sleek fixtures, and a bright kitchen with modern appliances and plenty of storage. It has 3 Bedrooms on the upper floor, including one with a step out balcony. The primary bedroom is complete with a private ensuite and the laundry room is located on the same floor for maximum convenience. The main level offers an open-concept kitchen with breakfast area, a spacious dining room and a living room with a walk-out to the deck. The sub-basement has a massive family room with a walkout to the backyard and access to the garage. Don't miss this one!
Location
Province ON
County Durham
Area Samac
Rooms
Family Room Yes
Basement Unfinished
Kitchen 1
Interior
Interior Features None
Cooling Central Air
Fireplace No
Heat Source Gas
Exterior
Garage Mutual
Garage Spaces 1.0
Pool None
Waterfront No
Roof Type Shingles
Total Parking Spaces 2
Building
Foundation Concrete
Read Less Info
Listed by DAN PLOWMAN TEAM REALTY INC.
GET MORE INFORMATION





