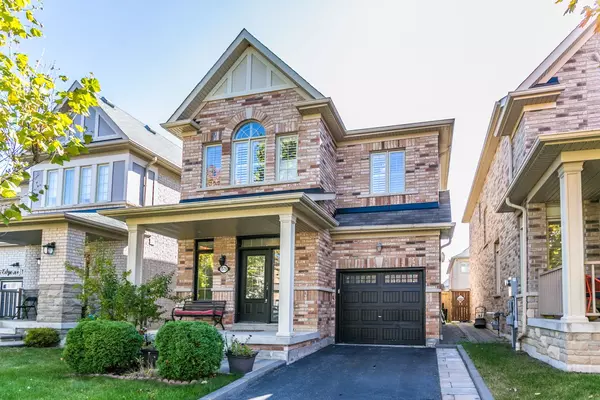REQUEST A TOUR If you would like to see this home without being there in person, select the "Virtual Tour" option and your agent will contact you to discuss available opportunities.
In-PersonVirtual Tour

$1,049,900
Est. payment /mo
5 Beds
4 Baths
UPDATED:
11/14/2024 11:08 PM
Key Details
Property Type Single Family Home
Sub Type Detached
Listing Status Active
Purchase Type For Sale
Approx. Sqft 2000-2500
MLS Listing ID E10417811
Style 2-Storey
Bedrooms 5
Annual Tax Amount $6,500
Tax Year 2024
Property Description
Absolutely Gorgeous, Detached Home In The Community of Duffin Heights, 4 Bedrooms With Newly Finished Basement, The Basement Was Designed With A Second Unit In Mind, Built With All Plumbing And City Approved Electrical Work For The Possible Second Unit. The Basement Has One Bedroom, One Office, Recreation Room and a 3 Pc Bathroom, 9 Feet Ceiling and Pot Lights in Living and Family Room, Primary Bedroom Features a 6 Pc Ensuite and a Large W/I Closet. Kitchen With Stainless Steel Appliances, Backsplash, Granite Counter, Breakfast/Dining Walks out to a Private Backyard. Garage Access from Inside, No Sidewalk, 3 Cars Parking, Excellent Location, Close to All Amenities, Shopping, Restaurants, Highways, Move-in-Condition, A Must See Property!
Location
Province ON
County Durham
Rooms
Family Room Yes
Basement Finished
Kitchen 1
Separate Den/Office 1
Interior
Interior Features None
Cooling Central Air
Inclusions S/S Fridge, S/S Stove, S/S Microwave, S/S Oven, S/S Dishwasher, Washer and Dryer, All Elfs, Window Coverings, Shed in Backyard.
Exterior
Garage Private
Garage Spaces 3.0
Pool None
Roof Type Shingles
Parking Type Attached
Total Parking Spaces 3
Building
Foundation Unknown
Read Less Info
Listed by RE/MAX REALTY SPECIALISTS INC.
GET MORE INFORMATION





