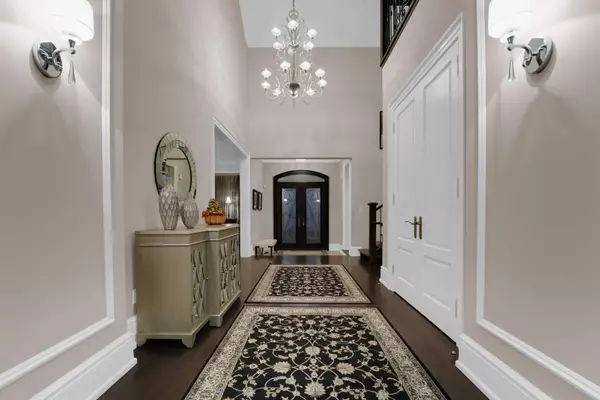REQUEST A TOUR If you would like to see this home without being there in person, select the "Virtual Tour" option and your agent will contact you to discuss available opportunities.
In-PersonVirtual Tour

$3,625,000
Est. payment /mo
3 Beds
4 Baths
UPDATED:
11/11/2024 06:13 PM
Key Details
Property Type Single Family Home
Sub Type Detached
Listing Status Active
Purchase Type For Sale
MLS Listing ID N10416999
Style Bungaloft
Bedrooms 3
Annual Tax Amount $14,183
Tax Year 2024
Property Description
Welcome to this exceptional luxury bungaloft, a masterpiece of custom design nestled in an exclusive, quiet court setting that offers both privacy and prestige. This unique home boasts a thoughtfully crafted floor plan with 3+1 spacious bedrooms and an impressive 3-car tandem garage, perfect for car enthusiasts or those in need of extra storage.Step inside and be greeted by an abundance of natural light pouring through large, elegantly framed windows that accentuate the homes open-concept layout. The gourmet kitchen is truly the heart of this home, featuring built-in, high-end appliances, a centre island ideal for culinary creations or casual dining, and a convenient servery that makes entertaining effortless. Designed for both beauty and function, this kitchen is sure to impress even the most discerning chef.The main floor also hosts a main floor primary suite complete with walk-in closet and spa like ensuite, as well as a laundry room with ample space, blending convenience with comfort. The fully finished basement adds versatility to this stunning home, offering a fourth bedroom, a custom-built bar, a sophisticated wine room, and a walk-up that leads directly to the lush backyard ideal for hosting gatherings or enjoying a quiet retreat. Set on a mature, treed property that backs directly onto a pristine golf course, this bungaloft provides unparalleled views and a sense of tranquility. Enjoy the peace and beauty of nature with access to the fairways just beyond your backyard. The homes location on a quiet court enhances its appeal, offering a serene escape while remaining within reach of nearby amenities.
Location
Province ON
County York
Area Kleinburg
Rooms
Family Room Yes
Basement Finished, Walk-Up
Kitchen 2
Separate Den/Office 1
Interior
Interior Features Central Vacuum, Primary Bedroom - Main Floor, Built-In Oven, Bar Fridge
Heating Yes
Cooling Central Air
Fireplaces Type Natural Gas
Fireplace Yes
Heat Source Gas
Exterior
Garage Private
Garage Spaces 4.0
Pool None
Waterfront No
Roof Type Asphalt Shingle
Parking Type Attached
Total Parking Spaces 7
Building
Unit Features Arts Centre,Cul de Sac/Dead End,Golf,Park
Foundation Concrete
Others
Security Features Security System
Read Less Info
Listed by RE/MAX CROSSTOWN REALTY INC.
GET MORE INFORMATION





