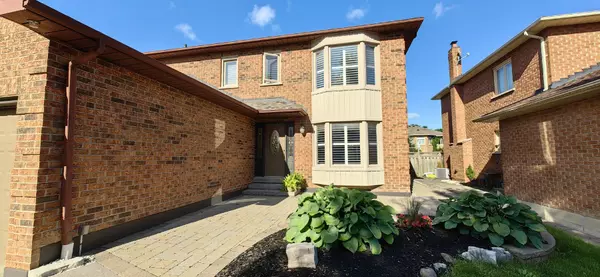REQUEST A TOUR If you would like to see this home without being there in person, select the "Virtual Tour" option and your advisor will contact you to discuss available opportunities.
In-PersonVirtual Tour

$4,080
4 Beds
3 Baths
UPDATED:
11/11/2024 05:30 AM
Key Details
Property Type Single Family Home
Sub Type Detached
Listing Status Active
Purchase Type For Rent
MLS Listing ID E10416990
Style 2-Storey
Bedrooms 4
Property Description
Whitby's most coveted neighborhoods, Charming 4 bedrooms and 3 bathrooms. 2972 Sqt. Soaring 2 Story Foyer, Circular Staircase, Main Flr Office, Large Living & Dining Rm. Spacious Primary Bedroom Featuring Sitting-Retreat Rm, W/I closet And Tub+Sep Shower. Family Size Breakfast Kitchen W/O to Stone Patio. Huge Finished Open Concept Bsmt Rec. California Shutters. Lovely Landscaped Front & Back Yards With Interlock Patio & Sidewalk. Main floor laundry, Double garage, No Sidewalk driveway For 4 Parking. Great Schools, Close To Park, Shopping All Amenities. Easy Access to Transit & Hwy 401/407.
Location
Province ON
County Durham
Rooms
Family Room Yes
Basement Finished
Kitchen 1
Interior
Interior Features Rough-In Bath
Cooling Central Air
Inclusions All Elfs, All Window Coverings, Fridge, Stove, B/I Dishwasher, Exhaust Fan, 2024 Washer & Dryer. Tenant Pay All Utilities & Hot Water Tank Rental.
Laundry Ensuite
Exterior
Garage Private
Garage Spaces 6.0
Pool None
Roof Type Asphalt Shingle
Parking Type Attached
Total Parking Spaces 6
Building
Foundation Poured Concrete
Read Less Info
Listed by HOMELIFE GOLCONDA REALTY INC.
GET MORE INFORMATION





