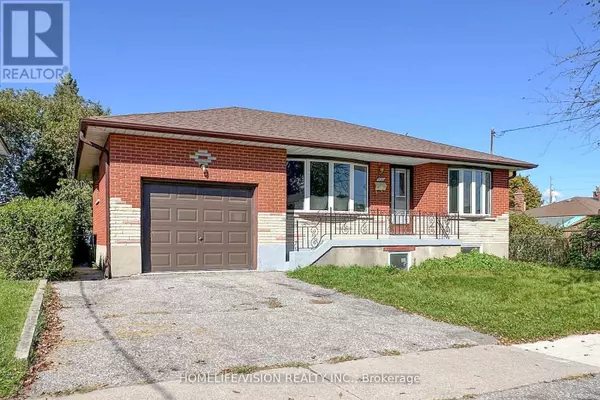REQUEST A TOUR If you would like to see this home without being there in person, select the "Virtual Tour" option and your agent will contact you to discuss available opportunities.
In-PersonVirtual Tour

$899,999
Est. payment /mo
6 Beds
2 Baths
UPDATED:
Key Details
Property Type Single Family Home
Sub Type Freehold
Listing Status Active
Purchase Type For Sale
Subdivision Central
MLS® Listing ID E10416866
Style Bungalow
Bedrooms 6
Originating Board Toronto Regional Real Estate Board
Property Description
Welcome To 530 DEAN AVE, A Charming Brick Residence That Boasts A Detached One Car Garage Along With Two Parkings On A Driveway. Step Inside And You'll Be Greeted By A Warm And Inviting Living Room, Featuring A Large Window That Bathes The Space In Natural Light, A Convenient Front Door Closet, And Laminate Flooring Throughout Floors That Extend Throughout The Entire Main Floor. As You Proceed To The Kitchen, You'll See The Updated Stainless-Steel Stove, Fridge, And Hood Range. . The Main Floor Continues With A Practical 4-Piece Bathroom And Three Bedrooms, Completing The Inviting Layout. With a Convenient Separate Entrance To The Basement That's Fully Finished And Includes Additional 4 Bathrooms, Adding Flexibility And Extra Space To This Beautiful Home. Extras: Two Fridge-2 stoves-washer and dryer (id:24570)
Location
Province ON
Rooms
Extra Room 1 Basement 2.91 m X 3.03 m Kitchen
Extra Room 2 Basement 3.92 m X 4.78 m Bedroom 4
Extra Room 3 Basement 3.89 m X 4.44 m Bedroom 5
Extra Room 4 Basement 3.91 m X 3.14 m Bedroom
Extra Room 5 Basement 3.92 m X 4.78 m Recreational, Games room
Extra Room 6 Main level 3.76 m X 5.85 m Living room
Interior
Heating Radiant heat
Cooling Wall unit
Flooring Laminate
Exterior
Garage Yes
Waterfront No
View Y/N No
Total Parking Spaces 3
Private Pool No
Building
Story 1
Sewer Sanitary sewer
Architectural Style Bungalow
Others
Ownership Freehold
GET MORE INFORMATION






