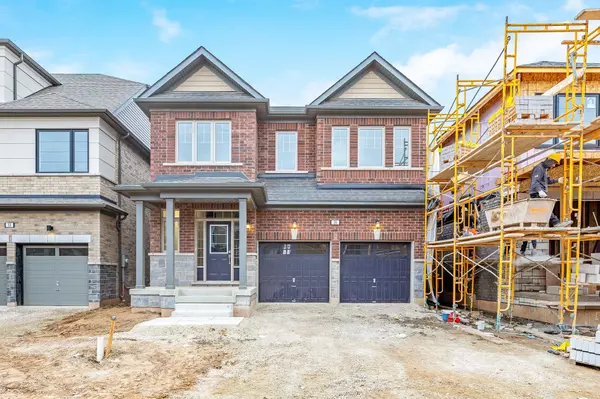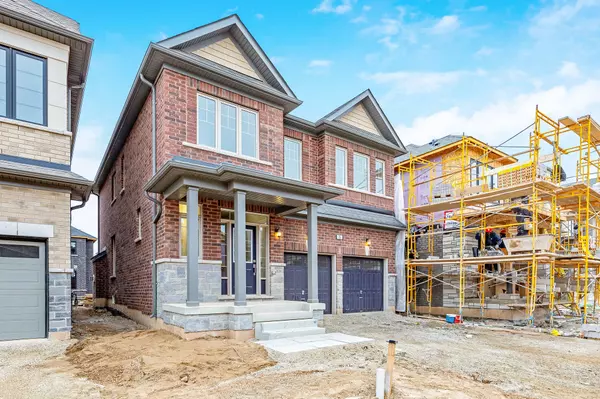REQUEST A TOUR If you would like to see this home without being there in person, select the "Virtual Tour" option and your agent will contact you to discuss available opportunities.
In-PersonVirtual Tour

$980,000
Est. payment /mo
4 Beds
3 Baths
UPDATED:
11/11/2024 01:46 PM
Key Details
Property Type Single Family Home
Sub Type Detached
Listing Status Active
Purchase Type For Sale
Approx. Sqft 2000-2500
MLS Listing ID X10416181
Style 2-Storey
Bedrooms 4
Tax Year 2024
Property Description
Don't miss this fantastic opportunity to own a beautiful 4-bedroom detached home in the new Erin Glen Community! Step in from a covered porch to a welcoming foyer and powder room. The open-concept main floor boasts coffered ceilings, a spacious great room with a cozy fireplace, and a modern kitchen with a large island and direct access to a double car garage through the mudroom. Upstairs, the primary suite offers a huge walk-in closet and a 5-piece ensuite with double sinks and a freestanding tub. Three additional bedrooms, a full bathroom, and a separate laundry room complete the upper level. The unspoiled basement, featuring a rare cold cellar, is ready for your personal touch!
Location
Province ON
County Wellington
Zoning R-101
Rooms
Family Room No
Basement Unfinished, Full
Kitchen 1
Interior
Interior Features Other
Cooling None
Fireplaces Type Living Room
Exterior
Exterior Feature Porch
Garage Private Double
Garage Spaces 4.0
Pool None
Roof Type Asphalt Shingle
Parking Type Built-In
Total Parking Spaces 4
Building
Foundation Concrete
Read Less Info
Listed by REAL BROKER ONTARIO LTD.
GET MORE INFORMATION





