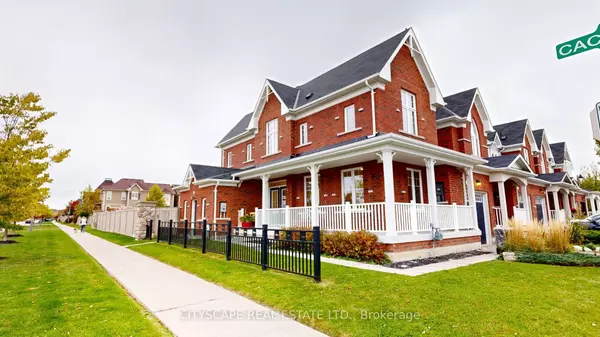REQUEST A TOUR If you would like to see this home without being there in person, select the "Virtual Tour" option and your agent will contact you to discuss available opportunities.
In-PersonVirtual Tour

$899,888
Est. payment /mo
4 Beds
3 Baths
UPDATED:
11/09/2024 12:31 AM
Key Details
Property Type Townhouse
Sub Type Att/Row/Townhouse
Listing Status Active
Purchase Type For Sale
Approx. Sqft 2000-2500
MLS Listing ID E10415894
Style 2-Storey
Bedrooms 4
Annual Tax Amount $5,589
Tax Year 2023
Property Description
Your Dream Home Awaits! This RARE & UNIQUE End Unit Townhome is a must-see! Nestled on a serene dead-end street in the highly sought-after Brooklin community, this gem boasts a HUGE fenced backyard, perfect for families, pets, and entertaining. With an extra-wide & deep lot measuring 42' x 140', youll enjoy the largest lot on the street, backing onto a picturesque path leading to a tranquil ravine-ideal for leisurely strolls. The open concept floor plan offers over 2000 s.f. of bright living space, featuring double doors that welcome you into sun-drenched rooms with soaring 9-foot ceilings on main. Freshly painted and ready for your personal touch, this home is an open canvas for your decorating vision. Enjoy convenient walk-out access to the yard and easy entry fr the garage, potential for a separate entrance. Located within walking distance to parks, schools, and public transit, and just moments from all essential amenities. Commuters will love the access to GO & HWYS 407/412/401/7.
Location
Province ON
County Durham
Rooms
Family Room No
Basement Unfinished
Kitchen 1
Interior
Interior Features None
Cooling Central Air
Exterior
Garage Private
Garage Spaces 2.0
Pool None
Roof Type Not Applicable
Parking Type Attached
Total Parking Spaces 2
Building
Foundation Not Applicable
Read Less Info
Listed by CITYSCAPE REAL ESTATE LTD.
GET MORE INFORMATION





