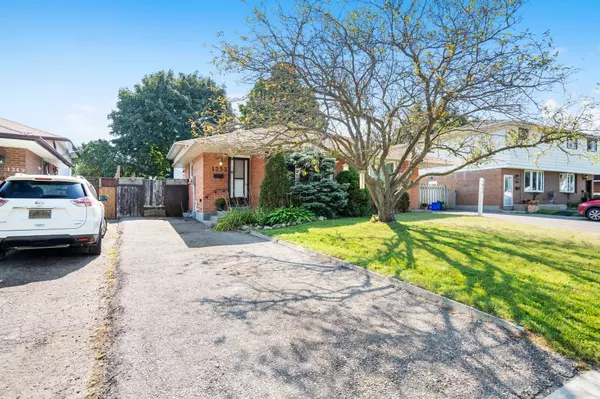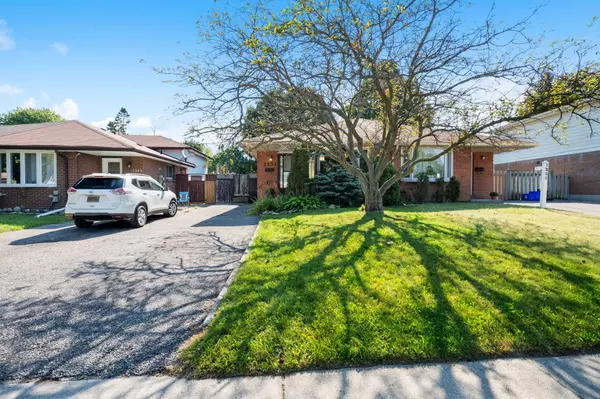REQUEST A TOUR If you would like to see this home without being there in person, select the "Virtual Tour" option and your agent will contact you to discuss available opportunities.
In-PersonVirtual Tour

$679,900
Est. payment /mo
4 Beds
2 Baths
UPDATED:
11/22/2024 11:57 PM
Key Details
Property Type Single Family Home
Sub Type Semi-Detached
Listing Status Pending
Purchase Type For Sale
MLS Listing ID E10415097
Style Backsplit 3
Bedrooms 4
Annual Tax Amount $3,690
Tax Year 2024
Property Description
Welcome To 1253 Oxford St In Oshawa! This 3-Level Back Split Has 4 Bedrooms | 2 Bathrooms And Recently Finished Basement With Vinyl Flooring. This Property Is Located Minutes To The Amazing Oshawa Waterfront, Durham College, Ontario Tech & Lakeridge Health! Plus - It's Located Minutes to the GO Transit, Durham Region Transit, the 401 & More! The Community Is Close to Great Shopping including The Oshawa Centre, Costco, Walmart & More! This Home Has Three Levels Of Living Plus A Finished Basement! This Main Level Features: Large Eat-In Kitchen, Dining Room & Living Room With Large Window (Newer), Upper Level: Primary Bedroom W/ Large W/In Closet & 2nd Bedroom with Main Bathroom. Lower-Level 3rd Bedroom & 4 Bedroom plus the 2nd Bathroom. The Basement (Recently Finished) With Vinyl Flooring, Gas Wood Stove and Laundry - Great Space For Entertaining! This Home Has a 3 Car Driveway, Deck & Shed In The yard. This Home Needs Some TLC & Is A Perfect Home For A First Time Homebuyer, Contractor Or Someone Looking To Downsize!
Location
Province ON
County Durham
Area Lakeview
Rooms
Family Room No
Basement Finished
Kitchen 1
Interior
Interior Features Storage, Water Heater
Cooling None
Fireplace Yes
Heat Source Gas
Exterior
Garage Mutual
Garage Spaces 3.0
Pool None
Roof Type Asphalt Shingle
Total Parking Spaces 3
Building
Foundation Concrete
Others
Security Features None
Read Less Info
Listed by RIGHT AT HOME REALTY
GET MORE INFORMATION





