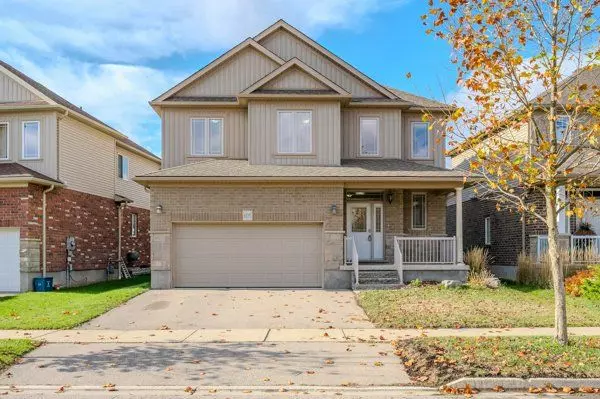REQUEST A TOUR If you would like to see this home without being there in person, select the "Virtual Tour" option and your agent will contact you to discuss available opportunities.
In-PersonVirtual Tour

$1,079,900
Est. payment /mo
4 Beds
3 Baths
UPDATED:
11/08/2024 05:28 PM
Key Details
Property Type Single Family Home
Sub Type Detached
Listing Status Active
Purchase Type For Sale
Approx. Sqft 2000-2500
MLS Listing ID X10414960
Style 2-Storey
Bedrooms 4
Annual Tax Amount $6,477
Tax Year 2024
Property Description
Surrounded by abundant greenspace in the sought after Vista Hills neighborhood, this beautiful and spacious family home is move-in ready. The gorgeous open concept main floor features 9 feet ceilings, hardwood flooring great room. The gourmet kitchen features a walk-in pantry, large island and quartz countertops. Walkout from the dining area to the fully fenced backyard, you will find a fancy gazebo installed on a large concrete patio. On the second floor of this house, there are 4 spacious bedrooms and two full bathrooms, the master bedroom offers two walk-in closets and a luxury ensuite with double sink, walk-in shower and separate tub. The huge unspoiled basement provides lots of space for a ping pong table, rough-in for a 4th bathroom is also available. Near Vista Hill Public School, Costco, Long Hiking Trails, and a short drive to both Universities and all other amenities. Backyard oasis done in 2021, shed and gazebo included. Hot water heater owned.
Location
Province ON
County Waterloo
Zoning R6
Rooms
Family Room No
Basement Full, Unfinished
Kitchen 1
Interior
Interior Features Other
Cooling Central Air
Inclusions Dishwasher, Dryer, Hot Water Tank Owned, Refrigerator, Stove, Washer
Exterior
Garage Private Double
Garage Spaces 4.0
Pool None
Roof Type Other
Parking Type Attached
Total Parking Spaces 4
Building
Foundation Other
Read Less Info
Listed by Royal LePage Peaceland Realty
GET MORE INFORMATION





