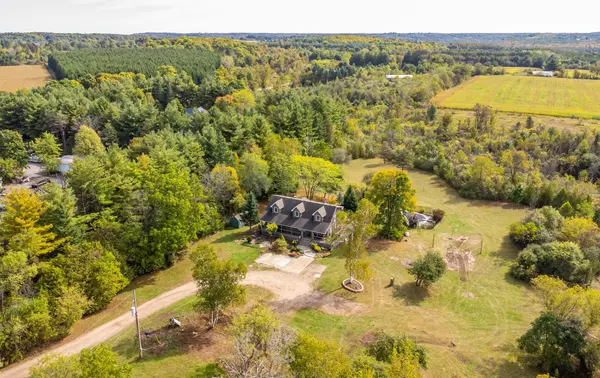REQUEST A TOUR If you would like to see this home without being there in person, select the "Virtual Tour" option and your agent will contact you to discuss available opportunities.
In-PersonVirtual Tour

$1,799,000
Est. payment /mo
4 Beds
4 Baths
5 Acres Lot
UPDATED:
11/08/2024 12:35 AM
Key Details
Property Type Single Family Home
Sub Type Detached
Listing Status Active
Purchase Type For Sale
MLS Listing ID W10413726
Style 2-Storey
Bedrooms 4
Annual Tax Amount $2,890
Tax Year 2023
Lot Size 5.000 Acres
Property Description
Enjoy Country Living In Stunning Custom-Built Cape Cod On 8.6 A Of Private Tranquil Setting,2602 Sq Ft Abv Grd, Almost 3000 Sq Ft Finished Liv Space. Perfect For Family Life/Entertaining. Long Tree-Lined Driveway To The Home You Have Been Waiting For! Curb Appeal, Board & Batten, Inviting Front Porch. Foyer, Enjoy A Great Room W/ Wood Burning Fp, Large Chef's Kitchen W/ Huge Island, Double Wall Ovens, Cook-Top, Spacious Dining Area, Walk-In Pantry, Spacious Laundry (Access To Rear Deck), Desirable Primary Bed W/ Walk-In Closet, 3 Piece Ensuite, Back Yard Views. Mf Office, 2Pc Bath & Mudroom/Foyer (Side Yard Access). 2nd Flr Offers A 5 Pc Ms Bath Walk-In Shower, Soaker Tub, Dbl Sink, 3Beds. Bsmt Walk-Out Future In-Law & Potential For Large Rec Rm. Property W/ Sprawling Lawn, Backyard Oasis Inground Pool, Prof. Landscaping, Woods, Trails. Mins To Acton, Georgetown, Hwys, Go, Schools, Shopping.
Location
Province ON
County Halton
Zoning A2-Rural
Rooms
Family Room No
Basement Partially Finished, Walk-Out
Kitchen 1
Interior
Interior Features Other
Cooling Central Air
Inclusions Kitchen Double Wall Ovens & Cook-Top, Refrigerator, Built-In Microwave, Dishwasher, Washer, Dryer, Window Coverings Water Softener, Water Purification Uv System, Pool Cover & Equipment, Hot Tub & Cover.
Exterior
Garage Private
Garage Spaces 12.0
Pool Inground
Roof Type Other
Parking Type None
Total Parking Spaces 12
Building
Foundation Other
Read Less Info
Listed by RE/MAX SKYWAY REALTY INC.
GET MORE INFORMATION





