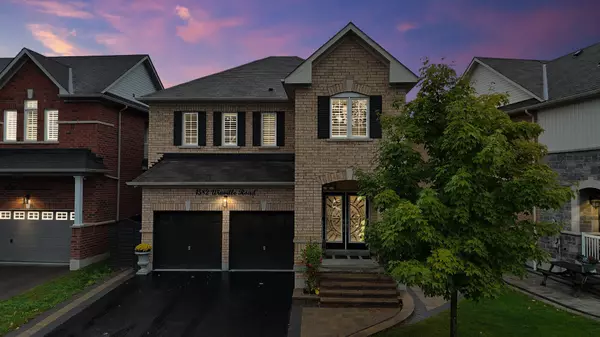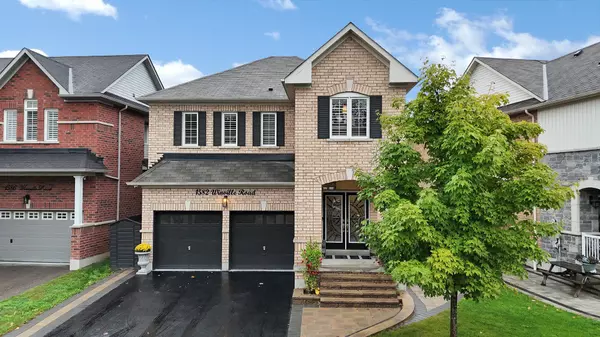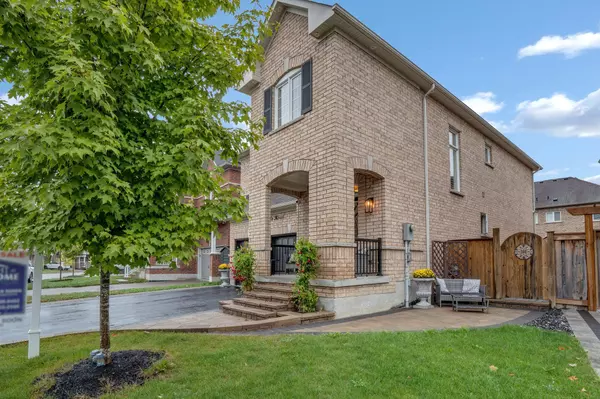REQUEST A TOUR If you would like to see this home without being there in person, select the "Virtual Tour" option and your agent will contact you to discuss available opportunities.
In-PersonVirtual Tour

$1,299,000
Est. payment /mo
5 Beds
4 Baths
UPDATED:
11/08/2024 01:22 AM
Key Details
Property Type Single Family Home
Sub Type Detached
Listing Status Active
Purchase Type For Sale
MLS Listing ID E10413143
Style 2-Storey
Bedrooms 5
Annual Tax Amount $7,331
Tax Year 2024
Property Description
This family home is a perfect blend of traditional meets modern design. It presents a spacious open concept floor plan including 9 ft ceilings, custom kitchens coupled with seamless countertops and backsplash, ample storage and the center island boasts a beautiful waterfall counter. Pot lights, crown moldings. California shutters and beautiful light fixtures. Primary Bedroom Features A 5-Pc Ensuite, Walk In Closet and a double closet. The finished basement offers 5th bedroom, large rec room with pot lights , additional 3-piece bathroom, and a breakfast bar/kitchenette. Side door entrance can easily be created. Fenced in yard, with beautiful lined cedar trees and interlock yard. This is a must see.
Location
Province ON
County Durham
Rooms
Family Room No
Basement Finished
Kitchen 1
Separate Den/Office 1
Interior
Interior Features Ventilation System, Water Softener
Cooling Central Air
Inclusions 2 sheds, exterior/interior pot lights, cameras, interlock side and back yard, 5 appliances (washer as is), water softner, extended driveway, fence
Exterior
Exterior Feature Lighting, Paved Yard
Garage Private, Private Double
Garage Spaces 6.0
Pool None
Roof Type Shingles
Parking Type Attached
Total Parking Spaces 6
Building
Foundation Poured Concrete
Others
Security Features Alarm System
Read Less Info
Listed by RIGHT AT HOME REALTY
GET MORE INFORMATION





