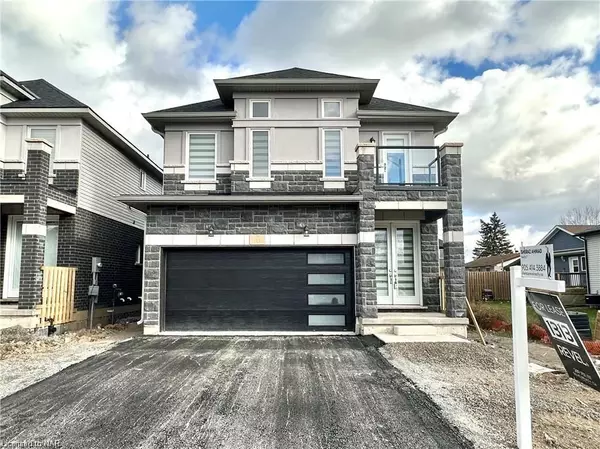REQUEST A TOUR If you would like to see this home without being there in person, select the "Virtual Tour" option and your agent will contact you to discuss available opportunities.
In-PersonVirtual Tour

$2,600
4 Beds
3 Baths
1,830 SqFt
UPDATED:
11/12/2024 02:36 AM
Key Details
Property Type Single Family Home
Sub Type Detached
Listing Status Active
Purchase Type For Rent
Square Footage 1,830 sqft
MLS Listing ID X10412811
Style 2-Storey
Bedrooms 4
Tax Year 2023
Property Description
Step into contemporary luxury with this 4-bedroom, 2.5-bath home, completed end of 2023. Enjoy ample parking with a spacious driveway and 2-car garage, complemented by genuine hardwood floors throughout. The open-concept layout highlights a modern kitchen, 9-ft ceilings, and a large unfinished basement offering extra storage. Upstairs, you’ll find four generous bedrooms, including a master suite with a private ensuite and the convenience of second-floor laundry. This home comes equipped with all appliances, features a charming second-floor balcony, and is ideally located near schools, highways, and shopping. The driveway, blinds, and appliances are already in place. Don’t miss this exceptional rental opportunity!
Location
Province ON
County Niagara
Zoning RL2
Rooms
Basement Unfinished, Full
Kitchen 1
Interior
Interior Features Sump Pump
Cooling Central Air
Inclusions Built-in Microwave, Dishwasher, Dryer, Refrigerator, Smoke Detector, Washer
Laundry In Basement
Exterior
Garage Private Double
Garage Spaces 4.0
Pool None
Roof Type Asphalt Shingle
Parking Type Attached
Total Parking Spaces 4
Building
Foundation Poured Concrete
Others
Senior Community Yes
Read Less Info
Listed by REVEL Realty Inc., Brokerage
GET MORE INFORMATION





