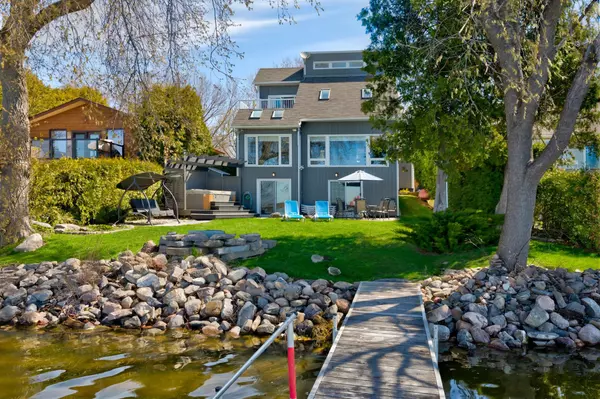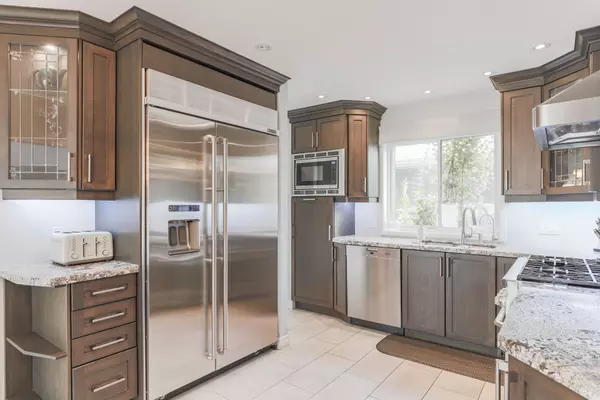REQUEST A TOUR If you would like to see this home without being there in person, select the "Virtual Tour" option and your agent will contact you to discuss available opportunities.
In-PersonVirtual Tour

$1,699,900
Est. payment /mo
4 Beds
3 Baths
UPDATED:
11/08/2024 01:55 PM
Key Details
Property Type Single Family Home
Sub Type Detached
Listing Status Active
Purchase Type For Sale
MLS Listing ID X10412327
Style 1 1/2 Storey
Bedrooms 4
Annual Tax Amount $4,590
Tax Year 2024
Property Description
Are You Ready To Move In. This Stunning Lake Scugog Waterfront Home Located On Quiet Street & Plenty Of Privacy. Top Of The Line Kitchen W Plenty Of Cabinetry Space, Built In Large Fridge/Freezer, Gas Range, B/I Microwave, Glass Cabinets & Granite Counters, Dining Area Looks Into The Living Room That Spans The Whole Width Of The Home, Fireplace, Skylights & Stunning Picture Windows Looking At The Lake. Master Suite Off The Living Area W/Pocket French Door & 3 Pc Bath With Shower. Upper Level Has 2 Bedrooms, Bonus Loft Looking Into The Living Area. 3Pc Bath. Basement Is Fully Finished, Walk Out, Bar Area, Indoor Sauna. Exterior Waterside Has Hot Tub, Patio Area & Sand Bottom Shoreline. Two Car Detached Garage With Finished Flooring, Industrial Fans & Plenty Of Room For Storage, Games or High Enough For A Lift. This Home Will Not Disappoint. Book A Showing Today
Location
Province ON
County Kawartha Lakes
Zoning RR3
Rooms
Family Room Yes
Basement Finished, Finished with Walk-Out
Kitchen 1
Separate Den/Office 1
Interior
Interior Features Water Heater Owned
Cooling Central Air
Inclusions Fridge, Stove, Dishwasher, Washer & Clothes Dryer, Furniture Negotiable
Exterior
Garage Private Double
Garage Spaces 6.0
Pool None
Waterfront Description Dock
Roof Type Asphalt Shingle
Parking Type Detached
Total Parking Spaces 6
Building
Foundation Concrete
Read Less Info
Listed by REVEL REALTY INC.
GET MORE INFORMATION





