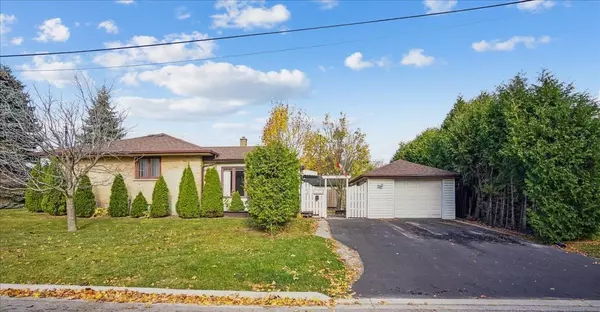REQUEST A TOUR If you would like to see this home without being there in person, select the "Virtual Tour" option and your agent will contact you to discuss available opportunities.
In-PersonVirtual Tour

$775,000
Est. payment /mo
3 Beds
2 Baths
UPDATED:
11/19/2024 05:59 PM
Key Details
Property Type Single Family Home
Sub Type Detached
Listing Status Active
Purchase Type For Sale
MLS Listing ID E10411217
Style Bungalow
Bedrooms 3
Annual Tax Amount $4,968
Tax Year 2024
Property Description
Welcome to Northglen, a coveted neighborhood known for its charm and top-rated schools. This meticulously maintained brick bungalow boasts a functional layout perfect for families. It features 3 generously sized bedrooms, spacious principal rooms, and a sunlit eat-in kitchen designed for gatherings. The versatile lower level, equipped with a 3-piece bathroom, offers ideal potential for a multi-generational suite or in-law accommodations. All powered with an updated 200AMP Breaker Panel.Step outside to a private, expansive entertainer's deck overlooking a serene backyard. The property also includes an insulated workshop with electricity, catering to hobbyists and craftsmen, plus an oversized one-car garage with hydro & Electric Garage Door. Minutes from amenities and major highways, this home balances suburban tranquility with convenient access.
Location
Province ON
County Durham
Rooms
Family Room No
Basement Finished, Separate Entrance
Kitchen 1
Interior
Interior Features Auto Garage Door Remote, In-Law Capability, Separate Heating Controls, Water Heater
Cooling Central Air
Fireplaces Type Natural Gas
Inclusions All Electric Fixtures, Window Coverings, Fridge, Stove, Dishwasher, Washer, Dryer
Exterior
Exterior Feature Deck, Landscaped, Patio, Privacy, Porch
Garage Private Double
Garage Spaces 3.0
Pool None
Roof Type Asphalt Shingle
Total Parking Spaces 3
Building
Foundation Concrete Block
Read Less Info
Listed by RE/MAX WEST REALTY INC.
GET MORE INFORMATION





