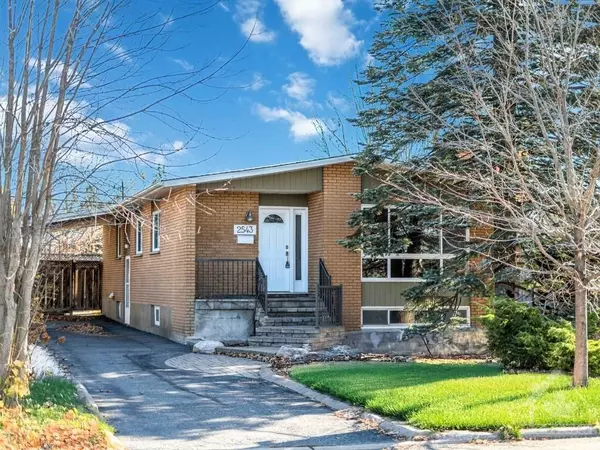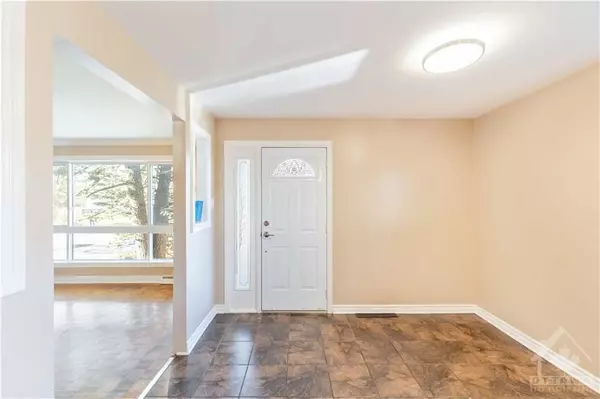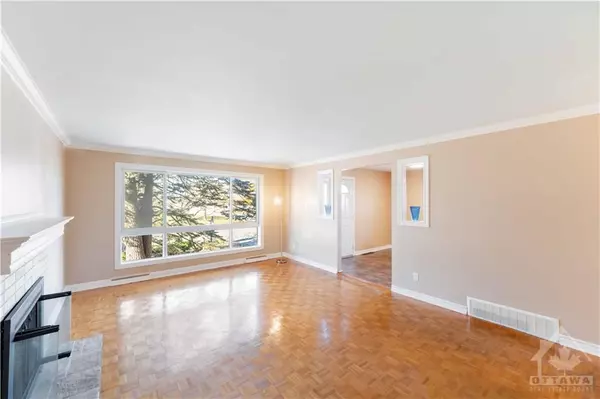REQUEST A TOUR If you would like to see this home without being there in person, select the "Virtual Tour" option and your agent will contact you to discuss available opportunities.
In-PersonVirtual Tour

$649,900
Est. payment /mo
4 Beds
2 Baths
UPDATED:
11/12/2024 06:58 AM
Key Details
Property Type Single Family Home
Sub Type Detached
Listing Status Pending
Purchase Type For Sale
MLS Listing ID X10411020
Style Bungalow
Bedrooms 4
Annual Tax Amount $4,844
Tax Year 2024
Property Description
Flooring: Tile, This classic 3+1 bedroom bungalow has been meticulously maintained over the years, inside & out. Important improvements include; Furnace & AC (2021), Foundation water proofing, back flow valve & clean out (2020), Crown moldings & smooth ceilings (2018), Bathroom reno (2016), Basement Reno (2014), Carport (2013), Landscaping, Interlock & Fencing (2012) - full list avail upon request. Large sun filled living room features a wood fireplace for warmth & comfort, adjacent eat-in kitchen has stainless steel appliances, side by side fridge/freezer, corner sink & peninsula. Down the hall are 3 generous bedrooms & family bathroom. Side entrance leads down to fully finished basement w/ a rec room, 4th bedroom + walk-in closet, full bath & Laundry rm. Fully fenced backyard offers a calm retreat w/mature trees, landscaping & gazebo. Steps from Transit, surrounded by shopping & restaurants, plus it's only a short bike ride to Mooney's Bay/Hogs Back falls & Carleton U., Flooring: Hardwood
Location
Province ON
County Ottawa
Zoning R1O
Rooms
Family Room No
Basement Full, Finished
Separate Den/Office 1
Interior
Interior Features Unknown
Cooling Central Air
Fireplaces Number 1
Fireplaces Type Wood
Inclusions Stove, Freezer, Microwave/Hood Fan, Dryer, Washer, Refrigerator, Dishwasher
Exterior
Garage Unknown
Garage Spaces 5.0
Pool None
Roof Type Unknown
Parking Type Carport
Total Parking Spaces 5
Building
Foundation Block, Concrete
Others
Security Features Unknown
Pets Description Unknown
Read Less Info
Listed by EXP REALTY
GET MORE INFORMATION





