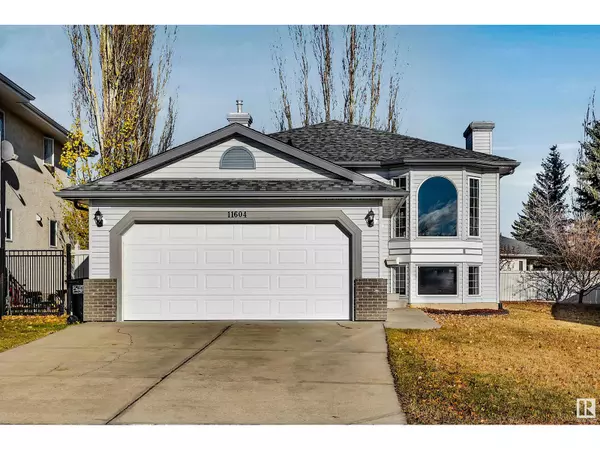REQUEST A TOUR If you would like to see this home without being there in person, select the "Virtual Tour" option and your agent will contact you to discuss available opportunities.
In-PersonVirtual Tour

$529,900
Est. payment /mo
3 Beds
2 Baths
1,226 SqFt
UPDATED:
Key Details
Property Type Single Family Home
Sub Type Freehold
Listing Status Active
Purchase Type For Sale
Square Footage 1,226 sqft
Price per Sqft $432
Subdivision Twin Brooks
MLS® Listing ID E4412859
Style Bi-level
Bedrooms 3
Originating Board REALTORS® Association of Edmonton
Year Built 1994
Lot Size 6,123 Sqft
Acres 6123.9116
Property Description
Bright and sunny 1226 sq. ft. well cared for bilevel located in Twin Brooks! There are spacious living and dining rooms as you enter from the front foyer. A large eat-in kitchen features refreshed cabinets and hardware. Three good sized bedrooms on the upper floor with a primary bedroom having a renovated 3 piece ensuite and dual closets. Freshly painted throughout. The lower level has big windows and is completely open for your finishing touches. Large deck overlooks a great backyard complete with a firepit area. All poly B plumbing lines have been replaced. Furnace and HWT replaced in 2018. Double attached garage is insulated and drywalled. Great location in a fantastic neighborhood! Some photos have been virtually staged. (id:24570)
Location
Province AB
Rooms
Extra Room 1 Upper Level 3.5 m X 7.1 m Living room
Extra Room 2 Upper Level 3.27 m X 4.57 m Kitchen
Extra Room 3 Upper Level 4.46 m X 3.34 m Primary Bedroom
Extra Room 4 Upper Level 4.09 m X 3.46 m Bedroom 2
Extra Room 5 Upper Level 3.4 m X 3.08 m Bedroom 3
Interior
Heating Forced air
Exterior
Garage Yes
Waterfront No
View Y/N No
Total Parking Spaces 4
Private Pool No
Building
Architectural Style Bi-level
Others
Ownership Freehold
GET MORE INFORMATION






