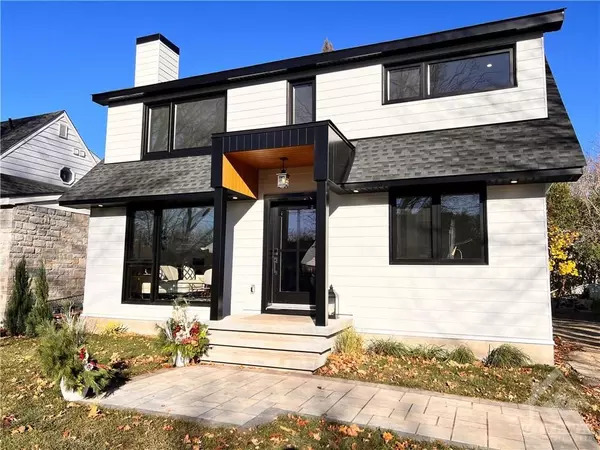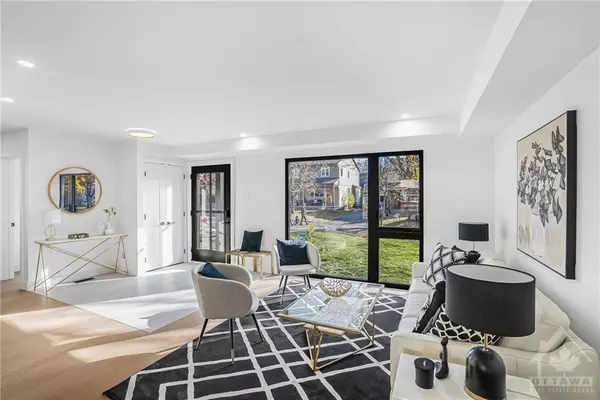REQUEST A TOUR If you would like to see this home without being there in person, select the "Virtual Tour" option and your agent will contact you to discuss available opportunities.
In-PersonVirtual Tour

$1,499,000
Est. payment /mo
4 Beds
4 Baths
UPDATED:
11/12/2024 05:54 AM
Key Details
Property Type Single Family Home
Sub Type Detached
Listing Status Active
Purchase Type For Sale
MLS Listing ID X10410813
Style 2-Storey
Bedrooms 4
Annual Tax Amount $6,366
Tax Year 2024
Property Description
Completely remodelled luxury home in popular Alta Vista. Enter the covered veranda w feature woodlock soffits into the stunning open concept main level. Boasting wide plank white oak flooring throughout main level & staircase, enhancing its elegant appeal. Main floor features laundry room, den, and powder room. Bright & spacious family room w floor to ceiling windows, potlights & feature fireplace. Wall of windows to deck, w black aluminum exteriors. A chef’s kitchen w oversized calcatta gold quartz island, waterfall counters & high end steel appliances. 36" induction range w Filli Bertazzoni hoodfan. 3 spacious bedrooms plus loft. Primary suite with walk-in closet & built-in organizers w spa-like ensuite. Basement playroom plus 4th bedroom or home theatre room and 3-piece bathroom. Backyard with wood deck, a separate oversized 1 car garage, and landscaping. Close to The Ottawa Hosp,.On order-white oak stairs & Dimplex electric fireplace. All work and garage completed before Dec30.2024, Flooring: Hardwood, Flooring: Ceramic
Location
Province ON
County Ottawa
Zoning Residential
Rooms
Family Room Yes
Basement Full, Finished
Separate Den/Office 1
Interior
Interior Features Unknown
Cooling Central Air
Fireplaces Number 1
Fireplaces Type Electric
Inclusions Stove, Refrigerator, Dishwasher, Hood Fan
Exterior
Garage Unknown
Garage Spaces 3.0
Pool None
Roof Type Asphalt Shingle
Parking Type Detached
Total Parking Spaces 3
Building
Foundation Concrete
Others
Security Features Unknown
Pets Description Unknown
Read Less Info
Listed by RE/MAX ABSOLUTE REALTY INC.
GET MORE INFORMATION





