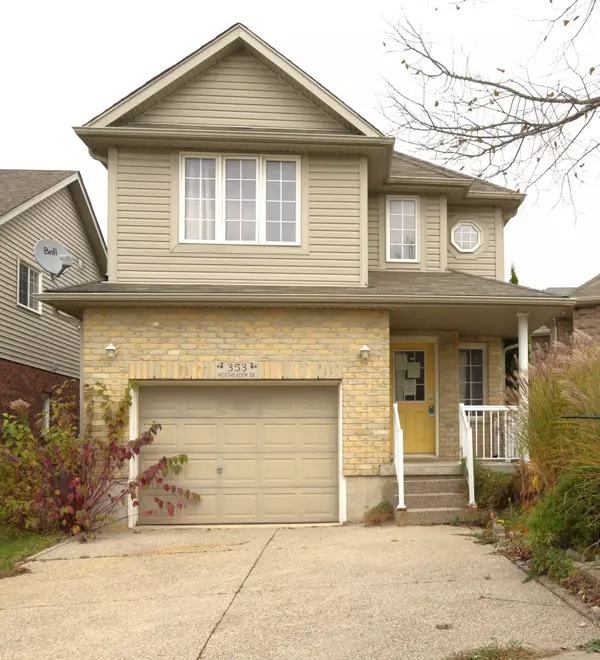REQUEST A TOUR If you would like to see this home without being there in person, select the "Virtual Tour" option and your agent will contact you to discuss available opportunities.
In-PersonVirtual Tour

$789,900
Est. payment /mo
4 Beds
3 Baths
UPDATED:
11/14/2024 07:10 PM
Key Details
Property Type Single Family Home
Sub Type Detached
Listing Status Pending
Purchase Type For Sale
Approx. Sqft 1500-2000
MLS Listing ID X10409301
Style 2-Storey
Bedrooms 4
Annual Tax Amount $4,679
Tax Year 2023
Property Description
Experience this detached 2-storey home with a unique and open layout ideal for modern living. The kitchen, complete with a large center island and walkout to a spacious deck, overlooks the great rooms soaring ceilings and cozy fireplace perfect for gatherings. The main floor features gleaming hardwood, an inviting foyer, and an open-concept design. With 3 generously sized bedrooms, the primary suite offers a spa-like ensuite and expansive walk-in closet. The additional bedrooms are similarly sized, making it easy to accommodate family or guests comfortably. The lower level features a walkout rec room with direct access to a fenced-in backyard, a finished entertainment space and extra bedroom. You'll also enjoy ample storage and laundry. Nestled in a desirable location near The Boardwalk shopping district, bus routes, and the expressway, this home is as convenient as it is charming.
Location
Province ON
County Waterloo
Rooms
Family Room Yes
Basement Finished, Finished with Walk-Out
Kitchen 1
Separate Den/Office 1
Interior
Interior Features None
Cooling Central Air
Fireplaces Number 1
Exterior
Garage Private
Garage Spaces 3.0
Pool None
Roof Type Asphalt Shingle
Parking Type Attached
Total Parking Spaces 3
Building
Lot Description Irregular Lot
Foundation Brick, Poured Concrete
Others
Senior Community Yes
Read Less Info
Listed by RE/MAX REAL ESTATE CENTRE INC.
GET MORE INFORMATION




