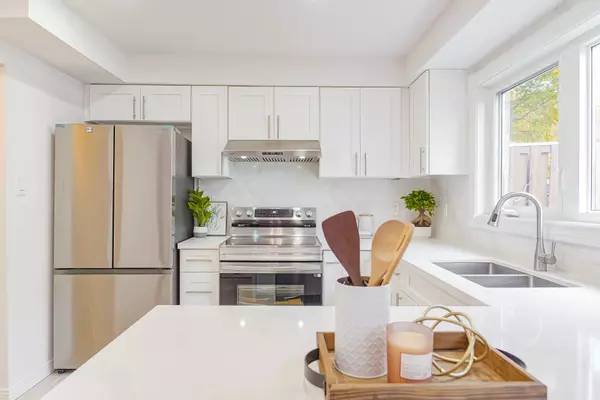REQUEST A TOUR If you would like to see this home without being there in person, select the "Virtual Tour" option and your agent will contact you to discuss available opportunities.
In-PersonVirtual Tour

$849,000
Est. payment /mo
4 Beds
3 Baths
UPDATED:
11/12/2024 01:30 PM
Key Details
Property Type Single Family Home
Sub Type Detached
Listing Status Active
Purchase Type For Sale
MLS Listing ID E10408330
Style 2-Storey
Bedrooms 4
Annual Tax Amount $4,983
Tax Year 2024
Property Description
Here you go*Gorgeously fully renovated full brick 2 storied detached house in attractive Westney Hights with potential income*Main and 2nd floor beautifully renovated (2023)*Bsmt tastefully renovated (2024) with functional layout & separate entrance*Freshly painted Nov 2024*Sunlight pouring from every corner of the home*Specious attached garage*Driveway parking for 4 cars*New stair & stair railing(2024)*New window (2024)*Open concept living-dining*Modern bright & beautiful large open kitchen with breakfast bar & family room space, stylist quartz counter top, beautiful quartz back splash, tons of kitchen cabinet, large pantry*All stainless steel appliances*Stainless steel double sink*High tech touch less kitchen faucet*Walk-out to beautiful fenced private backyard with gazebo, no tree, full of green and sunlight, perfect for BBQ-entertaining, gardening*Good size dining area with window*Hardwood floor throughout*Specious living area* Big primary bed room with huge walking closet, semi ensuit washroom*2nd bed room with glass door closet*3rd bed room is bigger than regular size 3rd bedroom* Washer dryer area with tons of storage space*2024 renovated basement apartment has separate entrance that has extra income potential or it can be used as in law suite*Good rated home elementary school less than 10 min walk*High school typically 7 min drive*Quite neighbourhood*Very less car on the road* Durham transit 2 min Walk*Ajax go 7 min drive*6 min drive to highway 401*Easy commute to downtown Toronto and other part of Greater Toronto Area*Mosque, Church and other place of worship within close distance*Lakeridge hospital close by*Childcare, doctor - dental office, Mcdonald's, Tim Hortons,pizza store ,convenience store, gas station, bank, Canadian and ethnic grocery stores, restaurants, all big box stores nearby*Close to Lake Ontario, Ajax water front park, biking and walking trails*Family friendly, vibrant, contemporary, Property*Open House Nov 09-10/24, Sat-Sun, 1PM- 4PM.
Location
Province ON
County Durham
Rooms
Family Room Yes
Basement Finished, Separate Entrance
Kitchen 2
Separate Den/Office 1
Interior
Interior Features Other
Cooling Central Air
Inclusions Main Floor: S/S Fridge, S/S Stove, S/S Dishwasher, B/I S/S Range Hood, Washer & Dryer, Garage Door Opener, Curtain Rods, Furnace, Heat Pump, All Electric Light Fixture, Basement: Existing fridge, Stove, Range Hood
Exterior
Garage Private
Garage Spaces 5.0
Pool None
Roof Type Asphalt Shingle
Parking Type Attached
Total Parking Spaces 5
Building
Foundation Concrete
Others
Senior Community Yes
Read Less Info
Listed by HOMELIFE/MIRACLE REALTY LTD
GET MORE INFORMATION





