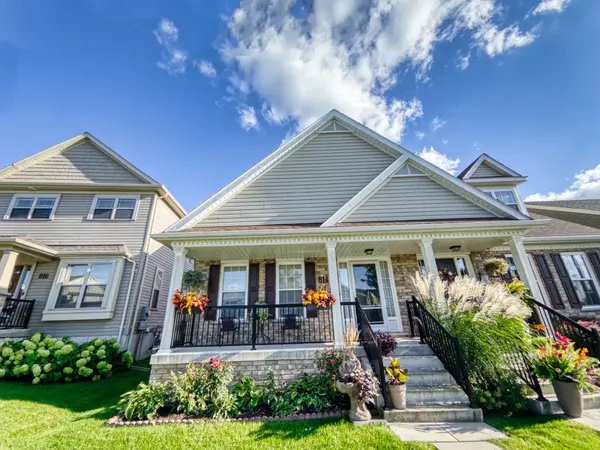REQUEST A TOUR If you would like to see this home without being there in person, select the "Virtual Tour" option and your agent will contact you to discuss available opportunities.
In-PersonVirtual Tour

$699,888
Est. payment /mo
3 Beds
4 Baths
UPDATED:
11/01/2024 04:37 PM
Key Details
Property Type Single Family Home
Sub Type Semi-Detached
Listing Status Active
Purchase Type For Sale
Approx. Sqft 1100-1500
MLS Listing ID X10297156
Style 2-Storey
Bedrooms 3
Annual Tax Amount $4,343
Tax Year 2024
Property Description
Welcome to this charming and spacious 2-storey semi-detached home that seamlessly combines comfort, convenience, and style. Step inside to discover a thoughtfully designed layout with 3 generous bedrooms, including one conveniently located on the main floorperfect for guests or multi-generational living. The fully finished basement provides additional flexible space, ideal for a family room, home office, or entertainment area. With 2 dedicated parking spots, you'll have ample room for vehicles. Whether you're a growing family or looking for versatile space, this home checks every box with its blend of modern features and inviting atmosphere.
Location
Province ON
County Peterborough
Area Northcrest
Rooms
Family Room No
Basement Finished
Kitchen 1
Interior
Interior Features Water Meter, Storage, Primary Bedroom - Main Floor
Cooling Central Air
Fireplaces Type Electric
Fireplace No
Heat Source Gas
Exterior
Garage Private
Garage Spaces 1.0
Pool None
Waterfront No
Roof Type Asphalt Shingle
Parking Type Attached
Total Parking Spaces 2
Building
Foundation Poured Concrete
Read Less Info
Listed by SOTHEBY`S INTERNATIONAL REALTY CANADA
GET MORE INFORMATION





