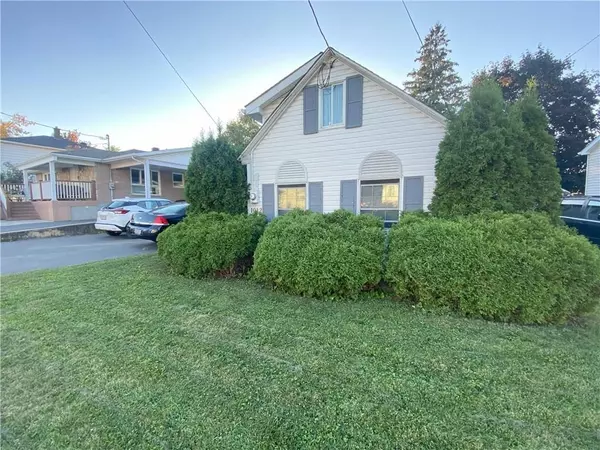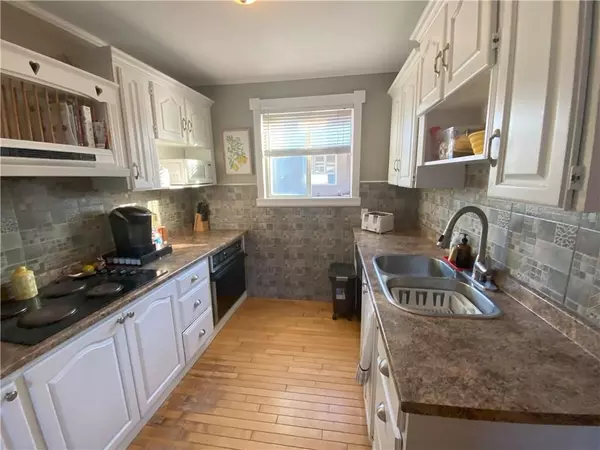REQUEST A TOUR If you would like to see this home without being there in person, select the "Virtual Tour" option and your agent will contact you to discuss available opportunities.
In-PersonVirtual Tour

$275,000
Est. payment /mo
3 Beds
1 Bath
UPDATED:
11/12/2024 05:45 AM
Key Details
Property Type Single Family Home
Sub Type Detached
Listing Status Pending
Purchase Type For Sale
MLS Listing ID X9522080
Style Bungalow
Bedrooms 3
Annual Tax Amount $2,130
Tax Year 2023
Property Description
Flooring: Hardwood, Flooring: Ceramic, PRICED TO SELL! Don't miss this opportunity to get into the housing market. This affordable, centrally located home offers 2 bedrooms, 1 bath and a full height, partially finished basement. The main living space offers an open floor plan, a kitchen with built in appliances and a bright, sun filled living room and dining area with skylights and a patio door that accesses the covered rear deck.This home offers a rare, double wide driveway plus an oversized detached garage. Book your viewing today. Note: Square Footage is from MPAC assessment details, Dishwasher is not functioning and has never been used by current owner., Flooring: Carpet Wall To Wall
Location
Province ON
County Stormont, Dundas And Glengarry
Zoning RES-20
Rooms
Family Room Yes
Basement Full, Partially Finished
Separate Den/Office 1
Interior
Interior Features Unknown
Cooling None
Fireplaces Number 1
Fireplaces Type Natural Gas
Inclusions Cooktop, Built/In Oven
Exterior
Exterior Feature Deck
Garage Unknown
Garage Spaces 7.0
Pool None
Roof Type Asphalt Shingle
Parking Type Attached
Total Parking Spaces 7
Building
Foundation Concrete
Others
Security Features Unknown
Pets Description Unknown
Read Less Info
Listed by EXIT REALTY SEAWAY
GET MORE INFORMATION





