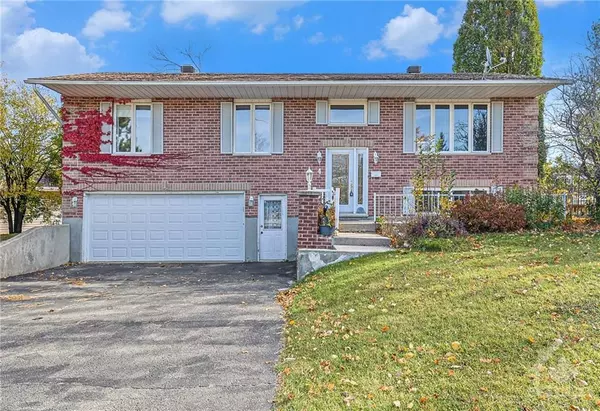REQUEST A TOUR If you would like to see this home without being there in person, select the "Virtual Tour" option and your agent will contact you to discuss available opportunities.
In-PersonVirtual Tour

$494,500
Est. payment /mo
3 Beds
3 Baths
UPDATED:
11/12/2024 06:25 AM
Key Details
Property Type Single Family Home
Sub Type Detached
Listing Status Active
Purchase Type For Sale
MLS Listing ID X9523942
Style Other
Bedrooms 3
Annual Tax Amount $4,952
Tax Year 2024
Property Description
Flooring: Hardwood, Looking for your next home in a quiet well-developed neighborhood, consider checking this one out. The main level includes the living room, dining room, kitchen, 4pc main bathroom, generous master bedroom with a 3-piece en-suite plus two added bedrooms. The lower level includes a large family room with a comfy gas stove, utility room with washer, dryer, furnace and hot water tank plus a convenient 2-piece powder room too. Easy access to the 2-car extended garage with workshop room, a 200 amp breaker panel, a naturel gas furnace c/w central air, a built in vacuum system, large back deck and landscaped yard. This is a solid home with an all-brick exterior, a wide paved drive plus various trees, shrubs and raised gardens to enjoy. With some personal touches, this is a family home you can be proud of. A great place to raise a family or just enjoy the area. Close to schools, shopping and Lower Reach Park., Flooring: Linoleum, Flooring: Carpet Wall To Wall
Location
Province ON
County Lanark
Zoning residential
Rooms
Family Room Yes
Basement Full, Finished
Interior
Interior Features Unknown
Cooling Central Air
Inclusions Stove, Dryer, Washer, Refrigerator, Dishwasher, Hood Fan
Exterior
Exterior Feature Deck
Garage Unknown
Garage Spaces 6.0
Pool None
Roof Type Asphalt Shingle
Parking Type Attached
Total Parking Spaces 6
Building
Foundation Concrete
Others
Security Features Unknown
Pets Description Unknown
Read Less Info
Listed by RE/MAX AFFILIATES REALTY LTD.
GET MORE INFORMATION





