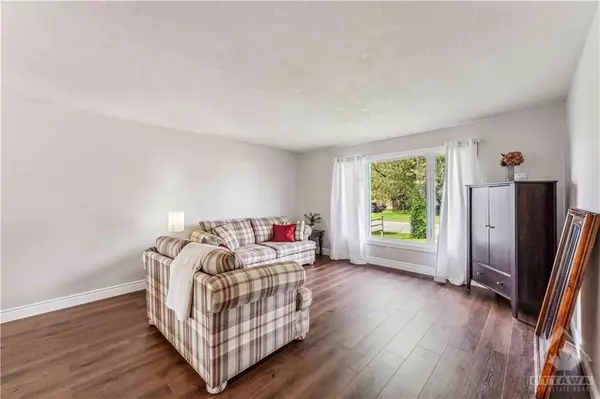REQUEST A TOUR If you would like to see this home without being there in person, select the "Virtual Tour" option and your agent will contact you to discuss available opportunities.
In-PersonVirtual Tour

$724,900
Est. payment /mo
3 Beds
2 Baths
UPDATED:
11/12/2024 12:50 AM
Key Details
Property Type Single Family Home
Sub Type Detached
Listing Status Active
Purchase Type For Sale
MLS Listing ID X9522792
Style Sidesplit 3
Bedrooms 3
Annual Tax Amount $4,254
Tax Year 2024
Property Description
Flooring: Tile, This wonderful 3-bedroom split level home is situated on a huge 15,000 sq.ft. lot on a mature street in the beautiful village of Richmond. Perfect for your budding family, this home features a spacious main level with new wide plank laminate flooring, a large kitchen overlooking the backyard with a French door leading to the rear deck, and a sunken family room with wood burning fireplace and patio doors to a covered screen porch and inside garage access. The upper level has 3 bedrooms, and a full bathroom plus 2 piece ensuite bathroom pocket door to the main bath. The lower level has a finished family room, laundry room, and storage. It features updated roofing, windows, furnace and a/c, new wide plank laminate flooring on the main levels, and a finished family room on the lower level. An amazing yard space like this is rare, with an above ground pool and room for a firepit and outdoor hockey rink? Imagine the possibilities and make this great home yours today!, Flooring: Laminate, Flooring: Carpet Wall To Wall
Location
Province ON
County Ottawa
Zoning Residential
Rooms
Family Room Yes
Basement Full, Partially Finished
Interior
Interior Features Unknown
Cooling Central Air
Fireplaces Number 1
Fireplaces Type Wood
Inclusions Stove, Microwave/Hood Fan, Dryer, Washer, Refrigerator, Dishwasher
Exterior
Garage Unknown
Garage Spaces 6.0
Pool None
Roof Type Unknown
Parking Type Attached
Total Parking Spaces 6
Building
Foundation Concrete
Others
Security Features Unknown
Pets Description Unknown
Read Less Info
Listed by RE/MAX HALLMARK REALTY GROUP
GET MORE INFORMATION





