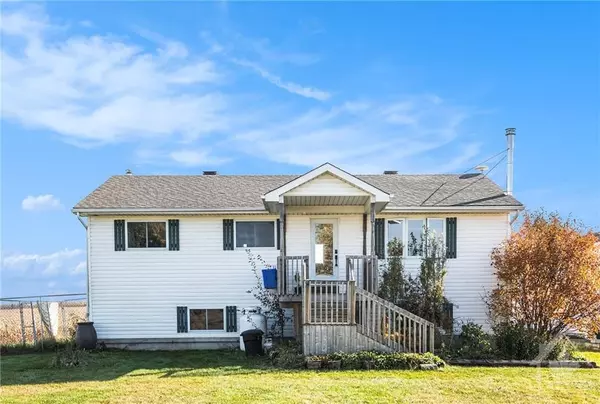REQUEST A TOUR If you would like to see this home without being there in person, select the "Virtual Tour" option and your agent will contact you to discuss available opportunities.
In-PersonVirtual Tour

$679,900
Est. payment /mo
3 Beds
2 Baths
UPDATED:
10/30/2024 07:45 PM
Key Details
Property Type Single Family Home
Sub Type Detached
Listing Status Active
Purchase Type For Sale
MLS Listing ID X9524093
Style Other
Bedrooms 3
Annual Tax Amount $3,392
Tax Year 2024
Property Description
Loaded with beautiful upgrades and fully turnkey, this 3 bed, 2 bath Hi Ranch bungalow with ICF foundation is situated on approximately 1 acre, just minutes from the Village of Osgoode. The open concept layout is perfect for entertaining, offering tons of natural light and a bright kitchen equipped with all stainless steel appliances and a large island with breakfast bar. Continue on the main level to find 3 bedrooms and a gorgeous newly renovated 3-pc bathroom. Enjoy sipping your morning coffee in the lovely screened in back deck with an adjacent hot tub, then kick back and relax in the fully finished lower level family room featuring heated floors, a cozy wood burning fireplace and it's own 3-pc bathroom, with a beautiful tile shower. But that's not all! This fabulous property also features a 30 x 40 ft fully serviced, detached garage, truly a mechanics dream!, Flooring: Hardwood, Flooring: Ceramic
Location
Province ON
County Stormont, Dundas And Glengarry
Area 708 - North Dundas (Mountain) Twp
Rooms
Family Room No
Basement Full, Finished
Interior
Interior Features Water Heater Owned, Water Treatment, Other
Cooling Central Air
Fireplaces Type Wood
Fireplace Yes
Heat Source Propane
Exterior
Exterior Feature Hot Tub, Deck
Garage Unknown
Pool None
Roof Type Unknown
Parking Type Detached
Total Parking Spaces 8
Building
Foundation Concrete
Others
Security Features Unknown
Pets Description Unknown
Read Less Info
Listed by CENTURY 21 SYNERGY REALTY INC
GET MORE INFORMATION





