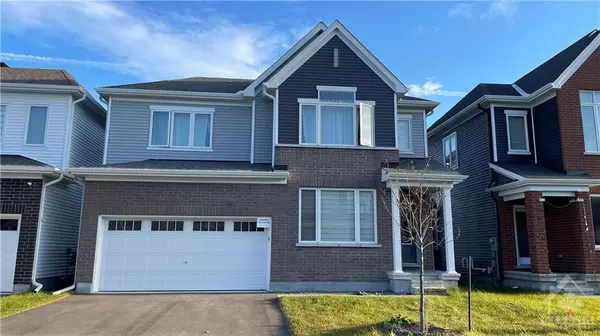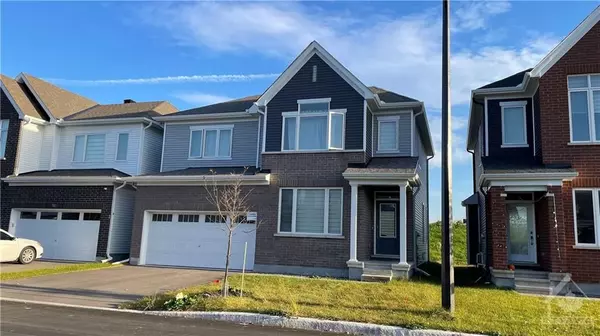REQUEST A TOUR If you would like to see this home without being there in person, select the "Virtual Tour" option and your agent will contact you to discuss available opportunities.
In-PersonVirtual Tour
$888,888
Est. payment /mo
4 Beds
3 Baths
UPDATED:
12/19/2024 09:16 PM
Key Details
Property Type Single Family Home
Sub Type Detached
Listing Status Active
Purchase Type For Sale
MLS Listing ID X9521844
Style 2-Storey
Bedrooms 4
Annual Tax Amount $5,393
Tax Year 2024
Property Description
2023 Newly Built NO REAR NEIGHBOUR, Double garage Single house at Barrhaven. Upgrade with elegant Fireplace and hardwood throughout the main level. The front dining room with a large window brings in sunlight. Pot lights and large windows in the great room. The kitchen has quartz countertops, a modern undermount sink, a single lever faucet, a backsplash, and new SS appliances. Modern posts & railings throughout. 4 spacious Bds on 2nd Level Large WIC & full ensuite W/ mosaic tiles base in the W/I shower in Primary Bedroom. Huge 2nd Bd W/vaulted ceiling. Finished Basement with Laundry, storage & Family Room W/huge window offering more space for entertain. TOP schools of John McCrae, St. Joseph. Walk to parks & playground. Short drive to ALL amenities. 48 hours irrevocable on all offers. The owner of the property is the listing salesperson. A copy of Form 161 must be attached to all offers., Flooring: Hardwood, Flooring: Ceramic, Flooring: Carpet Wall To Wall
Location
Province ON
County Ottawa
Community 7711 - Barrhaven - Half Moon Bay
Area Ottawa
Region 7711 - Barrhaven - Half Moon Bay
City Region 7711 - Barrhaven - Half Moon Bay
Rooms
Family Room Yes
Basement Full, Finished
Kitchen 1
Interior
Interior Features Unknown
Cooling Central Air
Fireplaces Type Electric
Fireplace Yes
Heat Source Gas
Exterior
Parking Features Unknown
Garage Spaces 2.0
Pool None
Roof Type Asphalt Shingle
Lot Depth 73.0
Total Parking Spaces 4
Building
Unit Features Golf,Park
Foundation Concrete
Others
Security Features Unknown
Read Less Info
Listed by HOME RUN REALTY INC.




