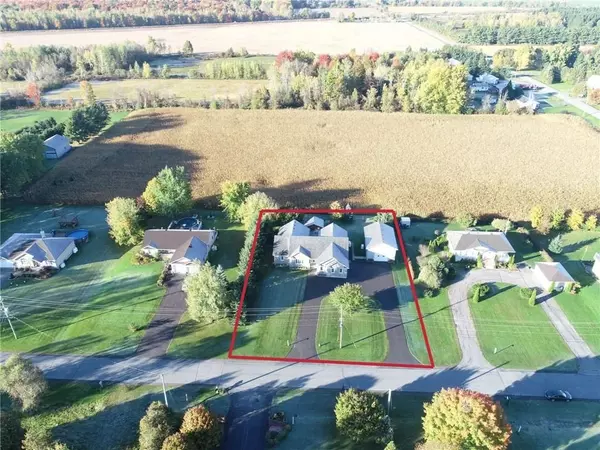REQUEST A TOUR If you would like to see this home without being there in person, select the "Virtual Tour" option and your agent will contact you to discuss available opportunities.
In-PersonVirtual Tour

$799,990
Est. payment /mo
3 Beds
3 Baths
UPDATED:
11/12/2024 02:27 AM
Key Details
Property Type Single Family Home
Sub Type Detached
Listing Status Active
Purchase Type For Sale
MLS Listing ID X9518338
Style Bungalow
Bedrooms 3
Annual Tax Amount $4,507
Tax Year 2024
Property Description
Flooring: Hardwood, Welcome to your dream home! This stunning property boasts a spacious kitchen with an open concept and no rear neighbors for ultimate privacy. The master suite features a luxurious 5-piece ensuite, a walk-in closet, and an additional closet. Enjoy the expansive 16' x 26' sunroom with a cozy fireplace and a built-in sound system. There are two more well-sized bedrooms and a 4-piece bath. The basement offers heated floors, a large rec room with another fireplace, and big windows for natural light. Entertain in the large party room with a mini kitchen, and stay secure with a Generac 23-kilowatt generator. The property includes a 24' x 26' attached garage with heated floors, a 24' x 36' detached garage with heated floors, and a 12' x 24' loft/man cave. Outside, enjoy a private backyard with a gazebo and mature trees for your quiet enjoyment. Don’t miss out on this dream come true!, Flooring: Ceramic, Flooring: Laminate
Location
Province ON
County Stormont, Dundas And Glengarry
Zoning Residential
Rooms
Family Room Yes
Basement Full, Finished
Interior
Interior Features Water Heater Owned, Water Treatment
Cooling Central Air
Inclusions Stove, Dryer, Washer, Refrigerator, Dishwasher, Hood Fan
Exterior
Garage Unknown
Garage Spaces 10.0
Pool None
Roof Type Unknown
Parking Type Other
Total Parking Spaces 10
Building
Foundation Concrete
Others
Security Features Unknown
Pets Description Unknown
Read Less Info
Listed by KELLER WILLIAMS INTEGRITY REALTY
GET MORE INFORMATION





