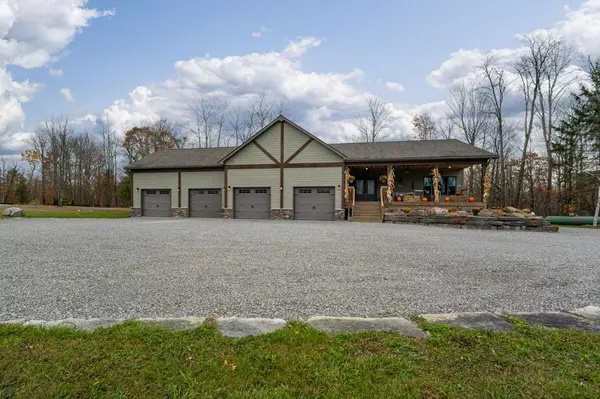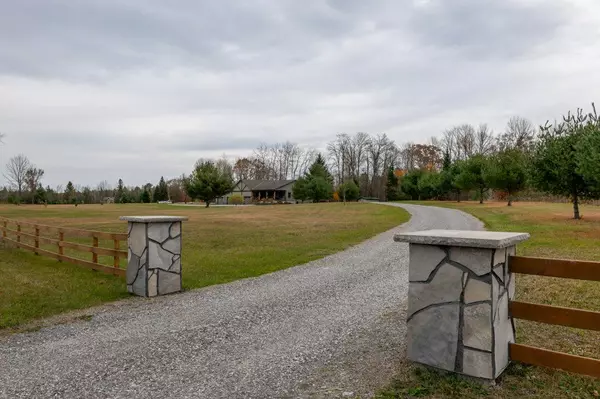REQUEST A TOUR If you would like to see this home without being there in person, select the "Virtual Tour" option and your agent will contact you to discuss available opportunities.
In-PersonVirtual Tour

$999,000
Est. payment /mo
4 Beds
3 Baths
5 Acres Lot
UPDATED:
11/12/2024 08:23 PM
Key Details
Property Type Single Family Home
Sub Type Detached
Listing Status Pending
Purchase Type For Sale
Approx. Sqft 2500-3000
MLS Listing ID X9513396
Style Bungalow
Bedrooms 4
Annual Tax Amount $5,132
Tax Year 2024
Lot Size 5.000 Acres
Property Description
Custom bungalow nestled on 6.65 acres of countryside. Quality built in 2010, this charming bungalow boasts 4 car garage and large private driveway, leading to expansive, welcoming covered front porch surrounded by stunning country views. Enjoy bright open concept living, kitchen with large eat-up island, walk-in pantry and walkout to incredible spacious deck overlooking complete treed privacy. 3+1 bedrooms, 2.5 bathrooms and 2565sqft of living space. Main floor laundry, main floor primary bedroom with walk-in closet, walk-out to deck and 5pc ensuite featuring jacuzzi tub with panoramic views of the peaceful countryside. Full walkout basement with 4th bedroom, 2pc bathroom, large rec room and abundance of storage space. Passthrough to dream 4 bay garage and shop with heat, water and spacious work/storage space. Enjoy large level landscaped front yard and ultimate privacy in the back forest, while just 12 mins to the amenities of Buckhorn. Charming country living with ample space, inside and out!
Location
Province ON
County Peterborough
Zoning RR
Rooms
Family Room Yes
Basement Full, Walk-Out
Kitchen 1
Separate Den/Office 1
Interior
Interior Features Primary Bedroom - Main Floor
Cooling Central Air
Inclusions Appliances, Window Coverings, Garage Door Openers, Security System (4 cameras & monitor), Generator
Exterior
Garage Private
Garage Spaces 10.0
Pool None
Roof Type Asphalt Shingle
Parking Type Attached
Total Parking Spaces 10
Building
Foundation Concrete
Read Less Info
Listed by BALL REAL ESTATE INC.
GET MORE INFORMATION





