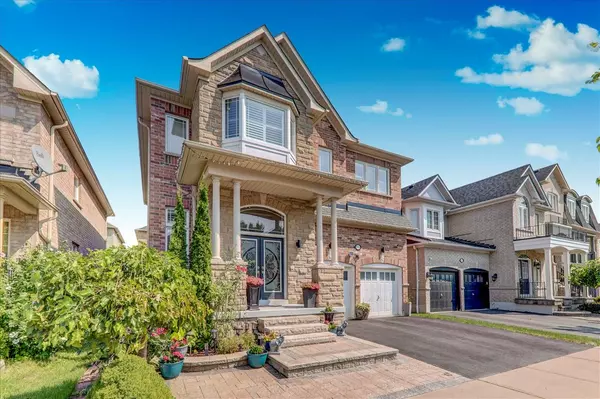REQUEST A TOUR If you would like to see this home without being there in person, select the "Virtual Tour" option and your agent will contact you to discuss available opportunities.
In-PersonVirtual Tour

$1,439,000
Est. payment /mo
5 Beds
4 Baths
UPDATED:
10/25/2024 11:14 PM
Key Details
Property Type Single Family Home
Sub Type Detached
Listing Status Active
Purchase Type For Sale
MLS Listing ID E9512226
Style 2-Storey
Bedrooms 5
Annual Tax Amount $8,214
Tax Year 2024
Property Description
Stunning Double Garage Detached House! Approx. 3,000 S.F., 12' Ceiling In Living/Dining Rm, Centre Island, Gleaming Hardwood Floor, Double Sinks, His/ Her Walk In Closet In Master Bedrm,11' Ceiling In Master Bdrm & Den, 9' Ceiling In Master Ensuite, Gourmet Kitchen W/ Pantry &Spacious Bedroom, Large Open Den, 3-Way Gas Fireplace, Solid Oak Circular Staircase Open To Basement, Finished Rec Rm. Enjoy your summer in this beautiful garden with a patio deck.
Location
Province ON
County Durham
Rooms
Family Room Yes
Basement Finished
Kitchen 1
Separate Den/Office 1
Interior
Interior Features Auto Garage Door Remote
Cooling Central Air
Inclusions Ss Fridge, Stove, B/I Dishwasher, B/I Microwave Exhaust Fan, All Elfs, All Window Coverings , Garage Door Opener W/Remote
Exterior
Garage Available
Garage Spaces 4.0
Pool None
Roof Type Asphalt Shingle
Parking Type Attached
Total Parking Spaces 4
Building
Foundation Brick
Read Less Info
Listed by RE/MAX COMMUNITY REALTY INC.
GET MORE INFORMATION





