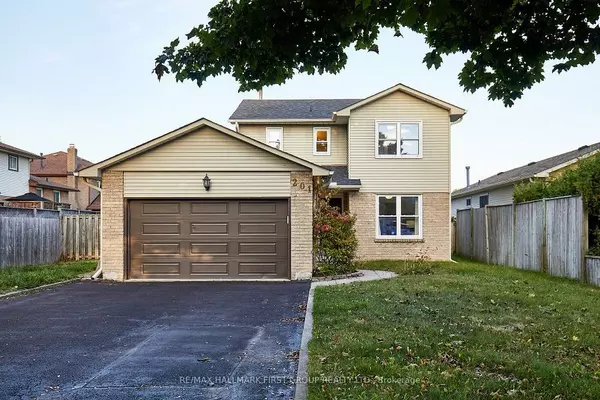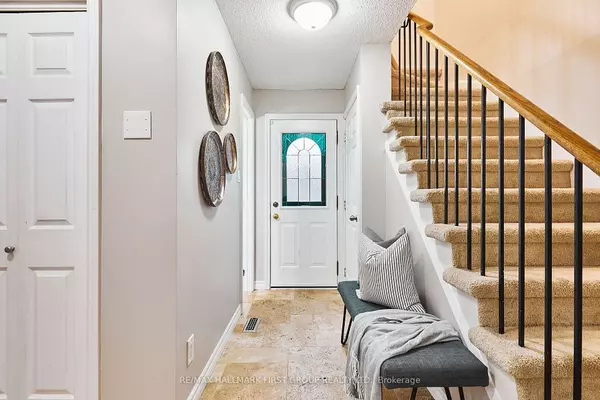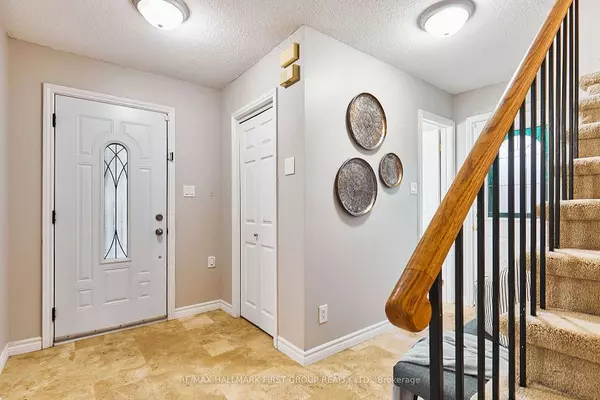REQUEST A TOUR If you would like to see this home without being there in person, select the "Virtual Tour" option and your agent will contact you to discuss available opportunities.
In-PersonVirtual Tour

$899,900
Est. payment /mo
4 Beds
3 Baths
UPDATED:
10/25/2024 07:44 PM
Key Details
Property Type Single Family Home
Sub Type Detached
Listing Status Active
Purchase Type For Sale
MLS Listing ID E9508972
Style 2-Storey
Bedrooms 4
Annual Tax Amount $5,225
Tax Year 2024
Property Description
Welcome to this stunning 3 bedroom home, perfectly situated on an impressive 55 ft frontage in a sought-after family-friendly neighbourhood! This property boasts a range of exceptional features and updates that make it a rare find. Step inside to discover a custom modern kitchen, beautifully renovated, featuring elegant travertine flooring, luxurious quartz countertops, and sleek new cabinetry. The main floor showcases rich hardwood flooring that enhances the home's warmth and charm. The spacious living and dining room flows effortlessly into an oversized family room, complete with a walkout to a private backyard oasis-ideal for entertaining or enjoying peaceful moments outdoors. This home offers three generous bedrooms, including a primary suite with its own ensuite bathroom for added convenience and privacy.
Location
Province ON
County Durham
Rooms
Family Room Yes
Basement Full, Partially Finished
Kitchen 1
Separate Den/Office 1
Interior
Interior Features None
Cooling None
Inclusions All existing fridge, stove, washer, dryer, b/i microwave, gas burner and related equipment, central air conditioning unit, central vacuum, electric light fixtures. Shingles 2017, Eavestrough 2019
Exterior
Garage Private
Garage Spaces 5.0
Pool None
Roof Type Shingles
Total Parking Spaces 5
Building
Foundation Concrete
Read Less Info
Listed by RE/MAX HALLMARK FIRST GROUP REALTY LTD.
GET MORE INFORMATION





