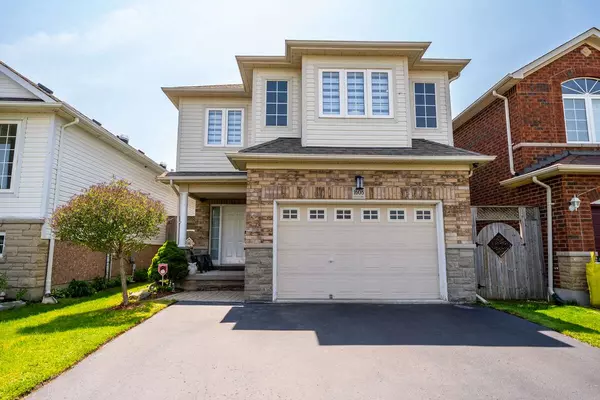REQUEST A TOUR If you would like to see this home without being there in person, select the "Virtual Tour" option and your agent will contact you to discuss available opportunities.
In-PersonVirtual Tour

$999,990
Est. payment /mo
4 Beds
5 Baths
UPDATED:
10/23/2024 06:22 PM
Key Details
Property Type Single Family Home
Sub Type Detached
Listing Status Active
Purchase Type For Sale
Approx. Sqft 2000-2500
MLS Listing ID E9507727
Style 2-Storey
Bedrooms 4
Annual Tax Amount $5,904
Tax Year 2023
Property Description
For more info on this property, please click the Brochure button below. Stunning Spacious Executive Oversized 4 Bedroom Home In An Upscale Oshawa Neighborhood. Main Floor Features Huge Great Room With New Hardwood Floor all over. Fireplace And Absolutely Spacious Fabulous Kitchen With New Porcelain Tiles. W/O To Deck W Gazebo, the Main Level Is Very Bright With Natural Light Coming From Windows And Newly Installed Pot Lights. The Upper Level Highlights The Lavish Primary Bedroom With 4 Piece Ensuite, His And Her Walk-In Closet, Less Than A Minute Walk To Public School. Basement has an unregistered suite.
Location
Province ON
County Durham
Area Samac
Rooms
Family Room Yes
Basement Finished
Kitchen 1
Interior
Interior Features Central Vacuum
Cooling Central Air
Fireplace Yes
Heat Source Gas
Exterior
Garage Private Double
Garage Spaces 2.0
Pool None
Waterfront No
Roof Type Unknown
Total Parking Spaces 3
Building
Unit Features Hospital,Library,Public Transit,School,School Bus Route
Foundation Unknown
Read Less Info
Listed by EASY LIST REALTY LTD.
GET MORE INFORMATION





