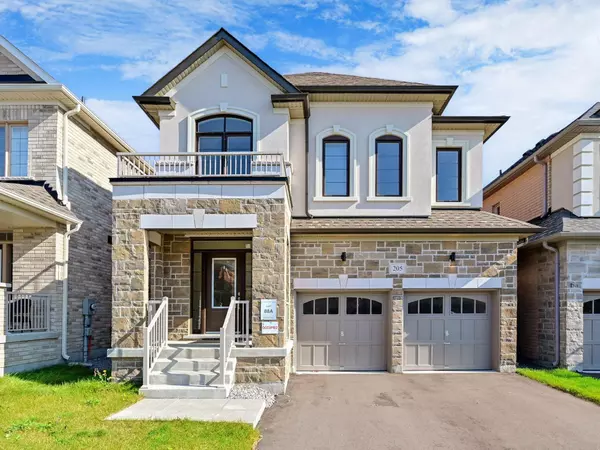REQUEST A TOUR If you would like to see this home without being there in person, select the "Virtual Tour" option and your agent will contact you to discuss available opportunities.
In-PersonVirtual Tour

$1,149,000
Est. payment /mo
4 Beds
4 Baths
UPDATED:
11/22/2024 11:43 PM
Key Details
Property Type Single Family Home
Sub Type Detached
Listing Status Active
Purchase Type For Sale
Approx. Sqft 2000-2500
MLS Listing ID E9418496
Style 2-Storey
Bedrooms 4
Annual Tax Amount $7,259
Tax Year 2024
Property Description
Beautiful two years old detached home located in a highly sought-after neighborhood of Oshawa with spacious 4 bedrooms and 4 washrooms. Boasting approximately 2500sq ft of luxurious living space and premium upgrades. 2nd floor features 4 bedrooms and 3 full washrooms. This remarkable home is close to Durham college & Ontario Tech University, Hwy 401, Elementary School, No Frills, Freshco, Dollarama, Tim's, Transit and much more.
Location
Province ON
County Durham
Zoning R1-E(27) "h-16"
Rooms
Family Room Yes
Basement Unfinished
Kitchen 1
Interior
Interior Features Other
Cooling None
Inclusions Fridge, Stove, Dishwasher, Washer & dryer. All window coverings, All electrical light fixtures.
Exterior
Garage Private Double
Garage Spaces 4.0
Pool None
Roof Type Asphalt Shingle
Total Parking Spaces 4
Building
Foundation Concrete
Read Less Info
Listed by HOMELIFE GALAXY REAL ESTATE LTD.
GET MORE INFORMATION





