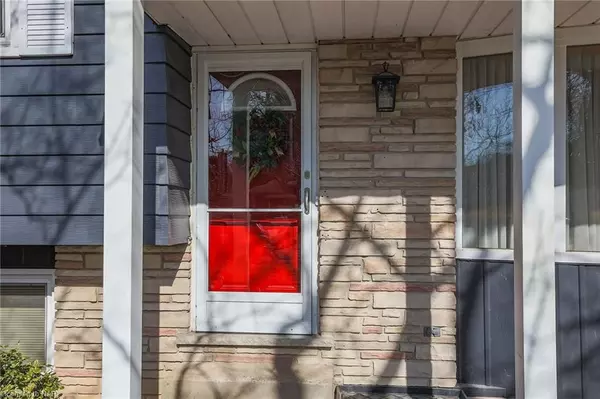REQUEST A TOUR If you would like to see this home without being there in person, select the "Virtual Tour" option and your agent will contact you to discuss available opportunities.
In-PersonVirtual Tour

$1,288,000
Est. payment /mo
4 Beds
2 Baths
1,500 SqFt
UPDATED:
11/12/2024 02:35 AM
Key Details
Property Type Single Family Home
Sub Type Detached
Listing Status Active
Purchase Type For Sale
Square Footage 1,500 sqft
Price per Sqft $858
MLS Listing ID X9414820
Style Other
Bedrooms 4
Annual Tax Amount $4,090
Tax Year 2023
Property Description
Nestled in the heart of historic Old Town Niagara-on-the-Lake, this beautifully preserved Mid-Century Modern gem offers both style and comfort in one of the area’s most sought-after neighborhoods. Move-in ready, this stunning home invites you to unwind in its spacious backyard, complete with a 7-person hot tub, an extended interlocking stone patio, and a sleek outdoor gas fire table—ideal for entertaining or simply relaxing under the stars. The expansive yard also offers plenty of space for future expansion, making it perfect for growing families or those seeking to enhance their outdoor oasis.
This meticulously maintained side-split home spans four levels and boasts a thoughtful layout. Hardwood floors flow throughout the dining and living areas, leading to three generously sized, sunlit bedrooms. On the lower level, cozy up in the entertainment area by the gas fireplace, enjoy the convenience of a 2-piece bathroom, and discover an optional 4th bedroom. Nearby, a second shower and a uniquely designed cellar room await, offering flexible options as a wine cellar, games room, library, or office.
Situated just steps from the vibrant Queen Street, you'll have easy access to renowned restaurants, charming boutiques, the Shaw Festival Theatre, and more. Whether you're a golf enthusiast or a culture seeker, this neighborhood has something for everyone. With local wineries and breweries a short bike ride away and quick access to surrounding areas like Virgil, this home is perfectly positioned to enjoy everything Niagara has to offer.
Currently operating as a successful short-term rental, this property presents an investment opportunity or the perfect family home in one of the world's most cherished destinations. Don’t miss your chance to own a piece of Niagara-on-the-Lake’s charm and beauty!
This meticulously maintained side-split home spans four levels and boasts a thoughtful layout. Hardwood floors flow throughout the dining and living areas, leading to three generously sized, sunlit bedrooms. On the lower level, cozy up in the entertainment area by the gas fireplace, enjoy the convenience of a 2-piece bathroom, and discover an optional 4th bedroom. Nearby, a second shower and a uniquely designed cellar room await, offering flexible options as a wine cellar, games room, library, or office.
Situated just steps from the vibrant Queen Street, you'll have easy access to renowned restaurants, charming boutiques, the Shaw Festival Theatre, and more. Whether you're a golf enthusiast or a culture seeker, this neighborhood has something for everyone. With local wineries and breweries a short bike ride away and quick access to surrounding areas like Virgil, this home is perfectly positioned to enjoy everything Niagara has to offer.
Currently operating as a successful short-term rental, this property presents an investment opportunity or the perfect family home in one of the world's most cherished destinations. Don’t miss your chance to own a piece of Niagara-on-the-Lake’s charm and beauty!
Location
Province ON
County Niagara
Zoning R1
Rooms
Basement Finished, Full
Kitchen 1
Separate Den/Office 1
Interior
Interior Features Water Heater Owned
Cooling Central Air
Fireplaces Number 1
Inclusions Dryer, Hot Tub, Refrigerator, Stove, Washer
Exterior
Garage Private Double
Garage Spaces 6.0
Pool None
Roof Type Asphalt Shingle
Parking Type Attached
Total Parking Spaces 6
Building
Foundation Poured Concrete
Others
Senior Community Yes
Security Features Alarm System
Read Less Info
Listed by ROYAL LEPAGE NRC REALTY
GET MORE INFORMATION





