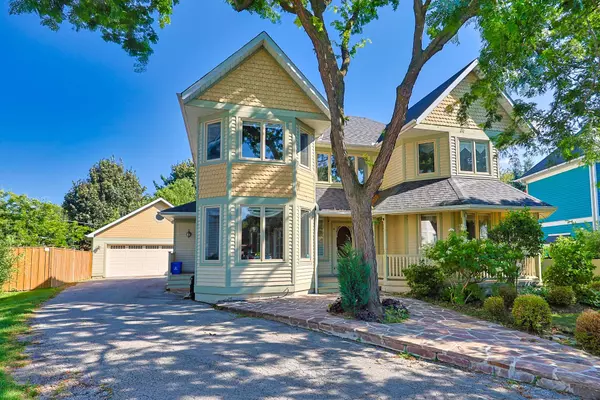REQUEST A TOUR If you would like to see this home without being there in person, select the "Virtual Tour" option and your agent will contact you to discuss available opportunities.
In-PersonVirtual Tour

$1,649,000
Est. payment /mo
4 Beds
4 Baths
UPDATED:
10/10/2024 05:20 AM
Key Details
Property Type Single Family Home
Sub Type Detached
Listing Status Active
Purchase Type For Sale
MLS Listing ID E9390416
Style 2-Storey
Bedrooms 4
Annual Tax Amount $11,292
Tax Year 2024
Property Description
Welcome to 115 Christena Crescent! Impressively Stunning Fourteen Estate Custom Built Victorian Home In Desirable Pickering Village With Private In Ground Pool & Legal Auxiliary Apartment.Perfectly Designed For Entertaining, Secluded Resort Style Backyard With Pool, Pond, Bridge, Water Fall Feature & Heavily Treed Pie Shaped Lot With Outdoor Kitchen, . This exquisite 4+1 bedroom, 4 bathroom home is situated in a highly sought-after neighborhood ,With apprx 3,300 square feet of living space, plus a fully finished basement with separate entrance.Meticulously maintained, this home reflects true pride of ownership. The main floor features a spacious family room with fireplace, perfect for relaxation and entertainment along with a formal dining room, a vaulted living room, and a main floor large office. Huge kitchen with breakfast bar and plenty of cupboards and counter space. offering convenient access to schools, shopping, parks, and trails.Oversized Heated Garage Features A Loft/Studio.
Location
Province ON
County Durham
Area Central West
Rooms
Family Room Yes
Basement Apartment, Separate Entrance
Kitchen 2
Separate Den/Office 1
Interior
Interior Features Built-In Oven, Sump Pump
Heating Yes
Cooling Central Air
Fireplace Yes
Heat Source Gas
Exterior
Garage Private
Garage Spaces 10.0
Pool Inground
Waterfront No
Roof Type Asphalt Shingle
Parking Type Detached
Total Parking Spaces 12
Building
Lot Description Irregular Lot
Unit Features Golf,River/Stream
Foundation Unknown
Read Less Info
Listed by REALTY 21 INC.
GET MORE INFORMATION





