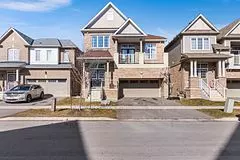REQUEST A TOUR If you would like to see this home without being there in person, select the "Virtual Tour" option and your agent will contact you to discuss available opportunities.
In-PersonVirtual Tour

$850,000
Est. payment /mo
4 Beds
3 Baths
UPDATED:
10/02/2024 08:09 PM
Key Details
Property Type Single Family Home
Sub Type Detached
Listing Status Active
Purchase Type For Sale
Approx. Sqft 2500-3000
MLS Listing ID X9378825
Style 2-Storey
Bedrooms 4
Annual Tax Amount $6,882
Tax Year 2024
Property Description
This 4-bedroom, 2.5-bathroom residence is a perfect blend of modern luxury and family warmth. Empire's Enchant floorplan offers an abundance of living space. The updated eat-in kitchen, features contemporary finishes such as waterfall quartz countertops and backsplash and upgraded appliances. This property offers incredible value and upgrades throughout! Featuring Empire's coveted Enchant layout with a second floor family room that is perfect for private entertainment. Cozy up around the custom fireplace or enjoy a movie night with the built-in media center. This versatile space provides the perfect backdrop for quality family time or hosting friends. The home boasts four spacious bedrooms. Upgrades throughout include raised basement ceiling with enlarged windows, wainscotting and finishes that enhance both aesthetics and practicality throughout this carpet-free home. This home is located in a great family-friendly neighbourhood and close to 406.
Location
Province ON
County Niagara
Rooms
Family Room Yes
Basement Full, Unfinished
Kitchen 1
Interior
Interior Features Auto Garage Door Remote, Water Heater
Cooling Central Air
Fireplaces Number 1
Fireplaces Type Electric, Family Room
Inclusions Fridge, Stove, Dishwasher, Microwave, Washer, Dryer, all ELFs.
Exterior
Garage Available
Garage Spaces 4.0
Pool None
Roof Type Asphalt Shingle
Parking Type Attached
Total Parking Spaces 4
Building
Foundation Poured Concrete
Read Less Info
Listed by DANMAR EMPIRE REAL ESTATE CORP.
GET MORE INFORMATION





