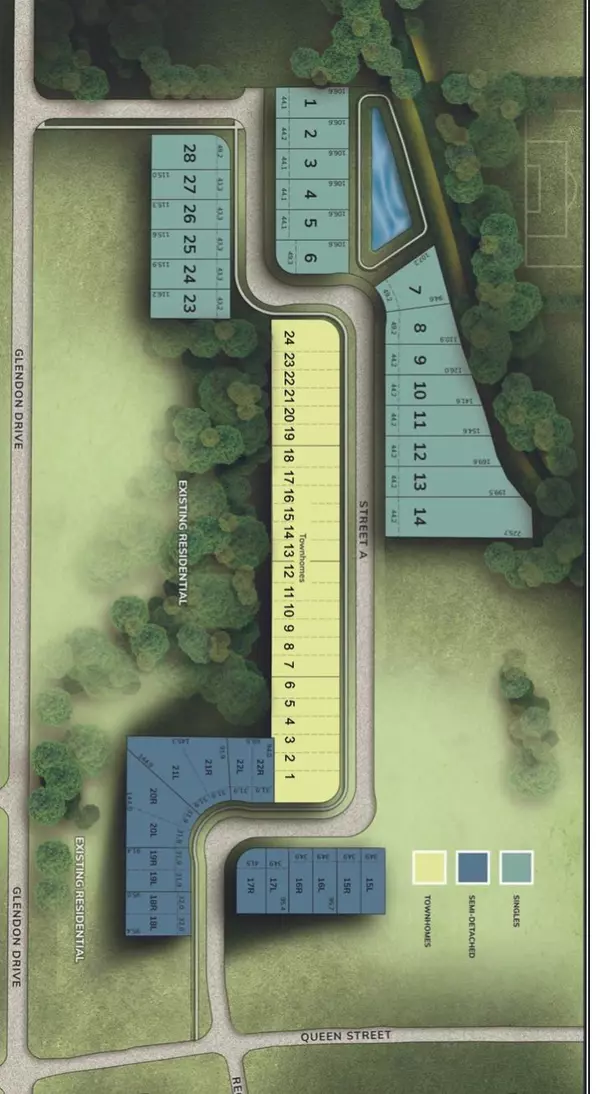REQUEST A TOUR If you would like to see this home without being there in person, select the "Virtual Tour" option and your agent will contact you to discuss available opportunities.
In-PersonVirtual Tour

$759,000
Est. payment /mo
4 Beds
2 Baths
UPDATED:
10/02/2024 04:47 PM
Key Details
Property Type Single Family Home
Sub Type Detached
Listing Status Active
Purchase Type For Sale
MLS Listing ID X9378162
Style Backsplit 3
Bedrooms 4
Tax Year 2024
Property Description
**MOUNT BRYDGES**(TO BE BUILT) THIS IS "THE DOUGLAS" 1794 SQ/FT, Welcome to Timberview Trails Mt. Brydges by Banman Developments! Come check out how bright and open our new ( to be built ) 3 bedroom 3 bathroom 2 storey Model home with 2 car garage . This Model features separate Master suite with luxury ensuite and massive walk in closet. The lower level has just under 9' ceiling height and loads of large windows. The main level with 9' ceilings is totally open with engineered hardwood flooring throughout. The kitchen cupboards are custom manufactured by GCW, and quarts tops are featured in the kitchen and all bathrooms. No upgrades needed when it comes to a Banman Developments Home! check out our Spec sheet for the long list of upgrades already included!!! Limited standard lots available at this price. (Pictures are of the model home to show quality of workmanship and style) COME CHECK OUT SOME OF OUR NEWLY FINISHED MODEL HOMES NOW OPEN
Location
Province ON
County Middlesex
Zoning R1
Rooms
Family Room No
Basement Full
Kitchen 1
Separate Den/Office 1
Interior
Interior Features ERV/HRV
Cooling Central Air
Exterior
Exterior Feature Deck, Porch
Garage Private Double
Garage Spaces 4.0
Pool None
View Pond
Roof Type Asphalt Shingle
Parking Type Attached
Total Parking Spaces 4
Building
Foundation Concrete
Others
Senior Community Yes
Read Less Info
Listed by SAKER REALTY CORPORATION
GET MORE INFORMATION





